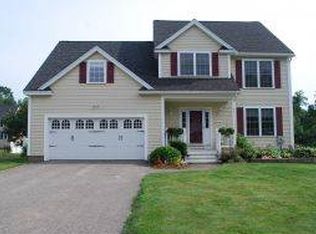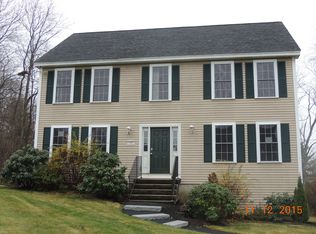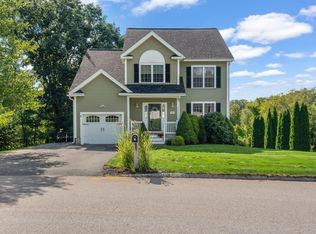Closed
Listed by:
Becca Shultz,
Port City Realty Group, LLC kevin@portcityrealty.me,
Kevin Shultz,
Port City Realty Group, LLC
Bought with: REAL Broker NH, LLC
$600,000
12 Cassily Lane, Dover, NH 03820
3beds
1,956sqft
Single Family Residence
Built in 2005
0.34 Acres Lot
$604,400 Zestimate®
$307/sqft
$3,445 Estimated rent
Home value
$604,400
$520,000 - $701,000
$3,445/mo
Zestimate® history
Loading...
Owner options
Explore your selling options
What's special
Updated Price!! Welcome to 12 Cassily Lane – A Well-Maintained One-Owner Home on a Established Cul-de-Sac This beautifully cared-for 3/4 bedroom, 2.5-bath home offers the perfect blend of comfort and functionality. From the charming farmer’s porch, you’re welcomed into a spacious, open layout that flows easily from the living room to the dining area and kitchen—ideal for both everyday life and entertaining. Stay cool all summer with central A/C and enjoy cozy winter evenings by the gas fireplace while listening to the built in surround sound. The primary suite is a peaceful retreat with vaulted ceilings and a private bath. Extras include a workshop, oversized garage, and shed. Home is located on city water and city sewer. Underground utilities add convenience and curb appeal. Step outside to your private back porch and enjoy easy access to Route 16—a commuter’s dream. Don’t miss this rare opportunity to own a lovingly maintained home in a established neighborhood!
Zillow last checked: 8 hours ago
Listing updated: September 22, 2025 at 05:21pm
Listed by:
Becca Shultz,
Port City Realty Group, LLC kevin@portcityrealty.me,
Kevin Shultz,
Port City Realty Group, LLC
Bought with:
Colin Amidon
REAL Broker NH, LLC
Orion T Moquin
REAL Broker NH, LLC
Source: PrimeMLS,MLS#: 5050600
Facts & features
Interior
Bedrooms & bathrooms
- Bedrooms: 3
- Bathrooms: 3
- Full bathrooms: 2
- 1/2 bathrooms: 1
Heating
- Natural Gas
Cooling
- Central Air
Appliances
- Included: Dishwasher, Double Oven, Refrigerator, Gas Stove
- Laundry: 1st Floor Laundry
Features
- Cathedral Ceiling(s), Ceiling Fan(s), Dining Area, Primary BR w/ BA, Wired for Sound, Vaulted Ceiling(s), Walk-In Closet(s), Programmable Thermostat
- Basement: Concrete Floor,Full,Interior Access,Interior Entry
- Attic: Pull Down Stairs
- Has fireplace: Yes
- Fireplace features: Gas
Interior area
- Total structure area: 2,892
- Total interior livable area: 1,956 sqft
- Finished area above ground: 1,956
- Finished area below ground: 0
Property
Parking
- Total spaces: 2
- Parking features: Shared Driveway, Direct Entry
- Garage spaces: 2
Accessibility
- Accessibility features: 1st Floor 1/2 Bathroom, 1st Floor Laundry
Features
- Levels: Two
- Stories: 2
- Patio & porch: Covered Porch
- Exterior features: Deck, Shed
- Frontage length: Road frontage: 70
Lot
- Size: 0.34 Acres
- Features: Neighborhood
Details
- Parcel number: DOVRME0067BL4000
- Zoning description: Residential
- Other equipment: Radon Mitigation
Construction
Type & style
- Home type: SingleFamily
- Architectural style: Colonial
- Property subtype: Single Family Residence
Materials
- Wood Frame
- Foundation: Concrete
- Roof: Architectural Shingle
Condition
- New construction: No
- Year built: 2005
Utilities & green energy
- Electric: Circuit Breakers
- Sewer: Public Sewer
- Utilities for property: Underground Utilities
Community & neighborhood
Security
- Security features: Security System
Location
- Region: Dover
Other
Other facts
- Road surface type: Paved
Price history
| Date | Event | Price |
|---|---|---|
| 9/19/2025 | Sold | $600,000+0.2%$307/sqft |
Source: | ||
| 7/31/2025 | Price change | $599,000-4.9%$306/sqft |
Source: | ||
| 7/9/2025 | Listed for sale | $629,900$322/sqft |
Source: | ||
Public tax history
| Year | Property taxes | Tax assessment |
|---|---|---|
| 2024 | $9,732 +8% | $535,600 +11.2% |
| 2023 | $9,008 +0.4% | $481,700 +6.5% |
| 2022 | $8,972 +6.3% | $452,200 +16.3% |
Find assessor info on the county website
Neighborhood: 03820
Nearby schools
GreatSchools rating
- 5/10Dover Middle SchoolGrades: 5-8Distance: 2 mi
- NADover Senior High SchoolGrades: 9-12Distance: 2.1 mi
- 6/10Frances G. Hopkins Elementary School at Horne StreetGrades: K-4Distance: 0.6 mi
Schools provided by the listing agent
- Elementary: Horne Street School
- Middle: Dover Middle School
- High: Dover High School
- District: Dover School District SAU #11
Source: PrimeMLS. This data may not be complete. We recommend contacting the local school district to confirm school assignments for this home.

Get pre-qualified for a loan
At Zillow Home Loans, we can pre-qualify you in as little as 5 minutes with no impact to your credit score.An equal housing lender. NMLS #10287.
Sell for more on Zillow
Get a free Zillow Showcase℠ listing and you could sell for .
$604,400
2% more+ $12,088
With Zillow Showcase(estimated)
$616,488

