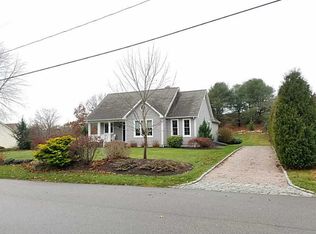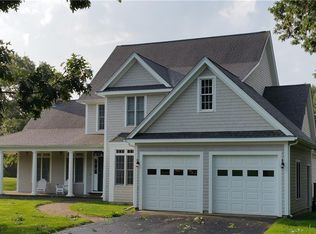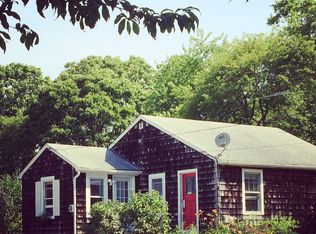STATELY 4 BEDRM,4BATH HOME CLOSE TO BEACHES.THIS HOME HAS.OPEN FLOORPLAN, GOURMET EAT IN KITCHEN,FORMAL DR,FAM RM.WITH FP. HOME ALSO ALSO FEATURES.A PRIVATE GUEST SUITE,SUN ROOM,AND EXPANSIVE 3 LEVEL STAIRCASE,TO UNFIN,3RD FLOOR/OCEAN VIEW.CENTRALAIR
This property is off market, which means it's not currently listed for sale or rent on Zillow. This may be different from what's available on other websites or public sources.



