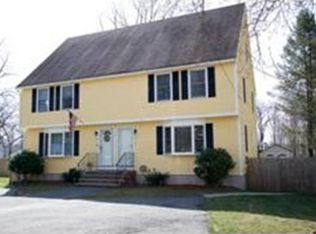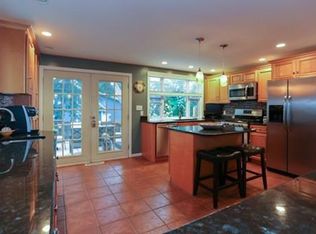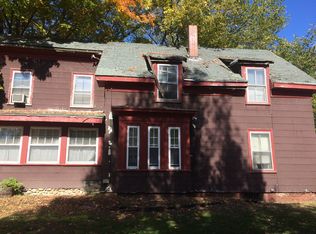Sold for $654,818 on 03/21/24
$654,818
12 Centre St, Danvers, MA 01923
3beds
2,115sqft
Single Family Residence
Built in 1848
0.33 Acres Lot
$739,500 Zestimate®
$310/sqft
$4,033 Estimated rent
Home value
$739,500
$695,000 - $791,000
$4,033/mo
Zestimate® history
Loading...
Owner options
Explore your selling options
What's special
Gorgeous stately historical colonial sits on a pretty corner lot in great Danvers location. An abundance of period detail includes large plank hardwood, beamed ceilings, and plenty of built ins. Kitchen with custom cabinets, granite counters, and beautiful brick fireplace. Enormous living room leads to both screened porch and dining room, which has chair rail and built out bay with windows. 3 large bedrooms with great closet space. 2 full updated baths complete the property. Home also features a mudroom with ladder to loft for extra storage, screened in porch overlooking spacious fenced in yard, natural gas heating installed in 2021,entry/hallways large enough for a desk, sitting area off the master bedroom and so much more. Short walk to school and parks, as well as close to commuting routes. Open House Saturday March 2 from 11 am to 2 pm.
Zillow last checked: 8 hours ago
Listing updated: March 22, 2024 at 10:21am
Listed by:
Team Blue 978-658-8288,
ERA Key Realty Services 978-658-8288,
Linda Ducharme 978-375-1918
Bought with:
Maryellen Russo
Lamacchia Realty, Inc.
Source: MLS PIN,MLS#: 73206268
Facts & features
Interior
Bedrooms & bathrooms
- Bedrooms: 3
- Bathrooms: 2
- Full bathrooms: 2
Primary bedroom
- Features: Closet, Flooring - Hardwood
- Level: Second
- Area: 255
- Dimensions: 17 x 15
Bedroom 2
- Features: Closet, Flooring - Hardwood
- Level: Second
- Area: 196
- Dimensions: 14 x 14
Bedroom 3
- Features: Closet, Flooring - Hardwood
- Level: Second
- Area: 196
- Dimensions: 14 x 14
Primary bathroom
- Features: No
Bathroom 1
- Features: Bathroom - With Tub, Flooring - Stone/Ceramic Tile
- Level: First
- Area: 72
- Dimensions: 9 x 8
Bathroom 2
- Features: Bathroom - Tiled With Tub & Shower, Countertops - Stone/Granite/Solid
- Level: Second
- Area: 119
- Dimensions: 17 x 7
Dining room
- Features: Flooring - Hardwood
- Level: First
- Area: 204
- Dimensions: 17 x 12
Kitchen
- Features: Beamed Ceilings, Flooring - Wood, Pantry, Countertops - Stone/Granite/Solid
- Level: First
- Area: 272
- Dimensions: 17 x 16
Living room
- Features: Ceiling Fan(s), Beamed Ceilings, Closet, Flooring - Hardwood
- Level: First
- Area: 406
- Dimensions: 29 x 14
Heating
- Baseboard, Hot Water, Natural Gas
Cooling
- None
Appliances
- Laundry: Electric Dryer Hookup
Features
- Cathedral Ceiling(s), Beamed Ceilings, Mud Room, Sitting Room
- Flooring: Wood, Flooring - Stone/Ceramic Tile, Flooring - Hardwood
- Basement: Full,Bulkhead,Unfinished
- Number of fireplaces: 2
- Fireplace features: Kitchen
Interior area
- Total structure area: 2,115
- Total interior livable area: 2,115 sqft
Property
Parking
- Total spaces: 6
- Parking features: Detached, Off Street
- Garage spaces: 2
- Uncovered spaces: 4
Features
- Patio & porch: Porch - Enclosed
- Exterior features: Porch - Enclosed, Fenced Yard
- Fencing: Fenced/Enclosed,Fenced
Lot
- Size: 0.33 Acres
- Features: Corner Lot
Details
- Parcel number: M:049 L:063 P:,1878869
- Zoning: R1
Construction
Type & style
- Home type: SingleFamily
- Architectural style: Colonial
- Property subtype: Single Family Residence
Materials
- Frame
- Foundation: Block, Stone
- Roof: Shingle
Condition
- Year built: 1848
Utilities & green energy
- Electric: Circuit Breakers, 60 Amps/Less, 200+ Amp Service
- Sewer: Public Sewer
- Water: Public
- Utilities for property: for Electric Range, for Electric Dryer
Community & neighborhood
Community
- Community features: Shopping, Park, Public School
Location
- Region: Danvers
Price history
| Date | Event | Price |
|---|---|---|
| 3/21/2024 | Sold | $654,818+0.8%$310/sqft |
Source: MLS PIN #73206268 | ||
| 2/28/2024 | Listed for sale | $649,900+150.8%$307/sqft |
Source: MLS PIN #73206268 | ||
| 4/30/1999 | Sold | $259,100+29.5%$123/sqft |
Source: Public Record | ||
| 1/3/1989 | Sold | $200,000$95/sqft |
Source: Public Record | ||
Public tax history
| Year | Property taxes | Tax assessment |
|---|---|---|
| 2025 | $6,637 +3.5% | $603,900 +4.6% |
| 2024 | $6,412 +6.2% | $577,100 +12.4% |
| 2023 | $6,035 | $513,600 |
Find assessor info on the county website
Neighborhood: 01923
Nearby schools
GreatSchools rating
- 3/10Highlands Elementary SchoolGrades: K-5Distance: 0.2 mi
- 4/10Holten Richmond Middle SchoolGrades: 6-8Distance: 1.6 mi
- 7/10Danvers High SchoolGrades: 9-12Distance: 2.1 mi
Schools provided by the listing agent
- Elementary: Highlands
- Middle: Holten Richmond
- High: Danvers High
Source: MLS PIN. This data may not be complete. We recommend contacting the local school district to confirm school assignments for this home.
Get a cash offer in 3 minutes
Find out how much your home could sell for in as little as 3 minutes with a no-obligation cash offer.
Estimated market value
$739,500
Get a cash offer in 3 minutes
Find out how much your home could sell for in as little as 3 minutes with a no-obligation cash offer.
Estimated market value
$739,500


