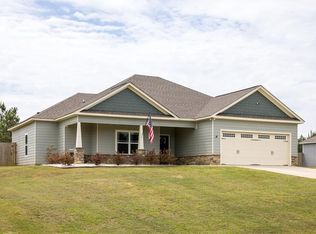Sold for $290,000 on 10/06/25
$290,000
12 Cheyenne Trl, Fort Mitchell, AL 36856
4beds
1,801sqft
Single Family Residence
Built in 2020
0.37 Acres Lot
$289,700 Zestimate®
$161/sqft
$1,907 Estimated rent
Home value
$289,700
$275,000 - $304,000
$1,907/mo
Zestimate® history
Loading...
Owner options
Explore your selling options
What's special
Step into this beautifully designed single-story home, filled with natural light and an open-concept layout that creates a warm, welcoming atmosphere. The split floor plan features luxury vinyl plank flooring throughout the main living areas and plush carpet in the bedrooms for added comfort. The kitchen is both stylish and functional, offering granite countertops, stainless steel appliances, a generous island with bar seating, and ample cabinetry for storage. The spacious primary suite offers comfort, with a bathroom that has granite countertops, double vanities, his-and-hers closets, and a separate soaking tub and shower. Three additional bedrooms and a full guest bath—also with granite countertops—offer plenty of space for family, guests, or a home office. Step outside to a covered patio, ideal for enjoying peaceful evenings under the expansive southern skies.
Zillow last checked: 8 hours ago
Listing updated: October 06, 2025 at 12:53pm
Listed by:
Francesca Cable 512-577-0935,
COLDWELL BANKER - KPDD
Bought with:
Riley Manasek, 000140695
Keller Williams Realty River C
Source: East Alabama BOR,MLS#: E101551
Facts & features
Interior
Bedrooms & bathrooms
- Bedrooms: 4
- Bathrooms: 2
- Full bathrooms: 2
- Main level bathrooms: 2
- Main level bedrooms: 4
Heating
- Electric, Heat Pump
Cooling
- Central Air, Ceiling Fan(s), Electric
Appliances
- Included: Dishwasher, Electric Range, Microwave, Refrigerator
- Laundry: Laundry Room
Features
- Double Vanity, Pull Down Attic Stairs
- Flooring: Carpet, Luxury Vinyl
- Windows: Double Pane Windows
- Basement: None
- Attic: Pull Down Stairs
- Has fireplace: No
- Fireplace features: None
- Common walls with other units/homes: No Common Walls
Interior area
- Total structure area: 1,801
- Total interior livable area: 1,801 sqft
Property
Parking
- Total spaces: 2
- Parking features: Attached, Garage
- Garage spaces: 2
Accessibility
- Accessibility features: None
Features
- Levels: One
- Stories: 1
- Patio & porch: Rear Porch, Covered, Front Porch
- Exterior features: None
- Pool features: None
- Spa features: None
- Fencing: None
- Has view: Yes
- View description: Neighborhood
- Waterfront features: None
- Body of water: None
Lot
- Size: 0.37 Acres
- Dimensions: 150 x 108
- Features: Back Yard, Cleared
Details
- Additional structures: None
- Parcel number: 17062300000001447
- Special conditions: Standard,None
- Other equipment: None
- Horse amenities: None
Construction
Type & style
- Home type: SingleFamily
- Architectural style: Modern
- Property subtype: Single Family Residence
Materials
- HardiPlank Type
- Roof: Shingle
Condition
- Resale
- Year built: 2020
Utilities & green energy
- Electric: None
- Sewer: Septic Tank
- Water: Public
- Utilities for property: Electricity Available, Underground Utilities, Water Available
Green energy
- Energy generation: None
Community & neighborhood
Security
- Security features: Carbon Monoxide Detector(s)
Community
- Community features: None
Location
- Region: Fort Mitchell
- Subdivision: The Reserve At Westgate
HOA & financial
HOA
- Has HOA: Yes
- HOA fee: $400 annually
- Services included: Maintenance Grounds
Other
Other facts
- Road surface type: Asphalt
Price history
| Date | Event | Price |
|---|---|---|
| 10/6/2025 | Sold | $290,000$161/sqft |
Source: | ||
| 8/18/2025 | Pending sale | $290,000$161/sqft |
Source: | ||
| 8/1/2025 | Listed for sale | $290,000+20.8%$161/sqft |
Source: | ||
| 10/5/2022 | Sold | $240,000$133/sqft |
Source: | ||
| 9/6/2022 | Pending sale | $240,000$133/sqft |
Source: | ||
Public tax history
| Year | Property taxes | Tax assessment |
|---|---|---|
| 2024 | $1,814 +5.3% | $50,400 +5.3% |
| 2023 | $1,724 +21.3% | $47,880 +21.3% |
| 2022 | $1,421 +8.2% | $39,460 +8.2% |
Find assessor info on the county website
Neighborhood: 36856
Nearby schools
GreatSchools rating
- 3/10Mt Olive Primary SchoolGrades: PK-2Distance: 5.8 mi
- 3/10Russell Co Middle SchoolGrades: 6-8Distance: 9.9 mi
- 3/10Russell Co High SchoolGrades: 9-12Distance: 9.6 mi

Get pre-qualified for a loan
At Zillow Home Loans, we can pre-qualify you in as little as 5 minutes with no impact to your credit score.An equal housing lender. NMLS #10287.
Sell for more on Zillow
Get a free Zillow Showcase℠ listing and you could sell for .
$289,700
2% more+ $5,794
With Zillow Showcase(estimated)
$295,494