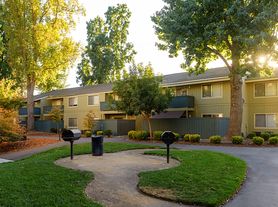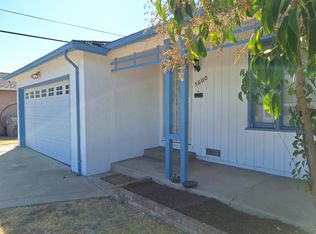Sacramento, CA - Town House - $2,800.00 Available August 2025
This beautiful 3 bedroom 3 bathroom townhouse is located in Campus Commons. Nearby are UC Davis, Mercy General, and Sutter Medical Center hospitals. Close to shopping, freeway access, minutes from the American River Bike Trail
Amenities include bright and sunny kitchen with lots of counter and cabinet space, microwave, range, dishwasher, quartz counters, upgraded cabinets, dining area overlooking the patio, updated bathrooms, spacious primary bedroom suite with extra siting area, indoor laundry includes washer and dryer, large patio/fenced yard area, 2 car garage. Tenant pays all utilities. Community pool, Community Work Out Room, Community Club House, Community Tennis Courts. Tenant pays all utilities
Townhouse for rent
$2,800/mo
12 Colby Ct, Sacramento, CA 95825
3beds
1,623sqft
Price may not include required fees and charges.
Townhouse
Available now
No pets
Air conditioner, central air
In unit laundry
Garage parking
Electric, forced air, fireplace
What's special
Spacious primary bedroom suiteQuartz countersBright and sunny kitchenUpdated bathroomsIndoor laundry
- 45 days
- on Zillow |
- -- |
- -- |
Travel times
Renting now? Get $1,000 closer to owning
Unlock a $400 renter bonus, plus up to a $600 savings match when you open a Foyer+ account.
Offers by Foyer; terms for both apply. Details on landing page.
Facts & features
Interior
Bedrooms & bathrooms
- Bedrooms: 3
- Bathrooms: 3
- Full bathrooms: 2
- 1/2 bathrooms: 1
Heating
- Electric, Forced Air, Fireplace
Cooling
- Air Conditioner, Central Air
Appliances
- Included: Dishwasher, Disposal, Dryer, Refrigerator, Stove, Washer
- Laundry: In Unit
Features
- View
- Flooring: Carpet, Hardwood
- Windows: Window Coverings
- Has fireplace: Yes
Interior area
- Total interior livable area: 1,623 sqft
Property
Parking
- Parking features: Detached, Garage
- Has garage: Yes
- Details: Contact manager
Features
- Patio & porch: Patio
- Exterior features: , Granite Countertops, Heating system: ForcedAir, Heating: Electric, Mature Landscaping, No Utilities included in rent, Stainless Appliances, View Type: Views, spacious closets
Details
- Parcel number: 29503500120000
Construction
Type & style
- Home type: Townhouse
- Property subtype: Townhouse
Condition
- Year built: 1973
Building
Management
- Pets allowed: No
Community & HOA
Location
- Region: Sacramento
Financial & listing details
- Lease term: Contact For Details
Price history
| Date | Event | Price |
|---|---|---|
| 8/22/2025 | Listing removed | $510,000$314/sqft |
Source: MetroList Services of CA #225086377 | ||
| 8/20/2025 | Listed for rent | $2,800$2/sqft |
Source: Zillow Rentals | ||
| 7/25/2025 | Price change | $510,000-2.9%$314/sqft |
Source: MetroList Services of CA #225086377 | ||
| 6/28/2025 | Listed for sale | $525,000+24.4%$323/sqft |
Source: MetroList Services of CA #225086377 | ||
| 12/23/2021 | Sold | $422,000+8.2%$260/sqft |
Source: Public Record | ||

