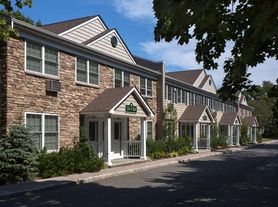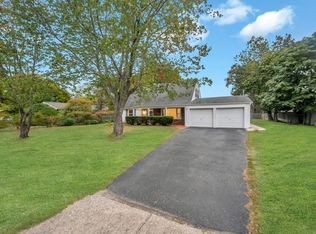Live comfortably and conveniently in this beautifully maintained, owner-occupied home just a short walk from Stony Brook University. this residence offers 4 generously sized bedrooms and 2 full bathrooms. Enjoy a bright and inviting sunroom off the dining area, perfect for studying, relaxing, or entertaining. The home is thoughtfully upgraded for modern living comfort, includes: Reverse osmosis water filtration + soft water system, providing clean, high quality drinking & household water, Mini-split ductless A/C units in every room for individual climate control & quiet operation, Gas heating, Smart thermostat, In-home washer & dryer convenience - no need to haul laundry off-site, Recessed lighting throughout, Hardwood and tile flooring
Eat-in kitchen with granite countertops, Finished basement for extra space, Driveway and garage parking (up to 4 vehicles), Landscaped front and back yard with perimeter fencing, Seasonal in-ground pool. Centrally located in a quiet, residential neighborhood close to shopping, restaurants, beaches, and the LIRR; This home offers the perfect blend of comfort, convenience, and community.
Renter pays for the broker fee and utilities.
House for rent
$4,500/mo
12 College Dr, Stony Brook, NY 11790
4beds
2,226sqft
Price may not include required fees and charges.
Single family residence
Available now
No pets
Central air
In unit laundry
Attached garage parking
Baseboard
What's special
Seasonal in-ground poolFinished basementGas heatingGenerously sized bedroomsIn-home washer and dryerRecessed lightingDriveway and garage parking
- 6 days |
- -- |
- -- |
Travel times
Looking to buy when your lease ends?
Consider a first-time homebuyer savings account designed to grow your down payment with up to a 6% match & a competitive APY.
Facts & features
Interior
Bedrooms & bathrooms
- Bedrooms: 4
- Bathrooms: 3
- Full bathrooms: 3
Heating
- Baseboard
Cooling
- Central Air
Appliances
- Included: Dishwasher, Dryer, Oven, Refrigerator, Washer
- Laundry: In Unit
Features
- Flooring: Hardwood
Interior area
- Total interior livable area: 2,226 sqft
Property
Parking
- Parking features: Attached
- Has attached garage: Yes
- Details: Contact manager
Features
- Exterior features: , Heating system: Baseboard
- Has private pool: Yes
Details
- Parcel number: 0200328000400020000
Construction
Type & style
- Home type: SingleFamily
- Property subtype: Single Family Residence
Community & HOA
HOA
- Amenities included: Pool
Location
- Region: Stony Brook
Financial & listing details
- Lease term: 1 Year
Price history
| Date | Event | Price |
|---|---|---|
| 11/8/2025 | Listed for rent | $4,500-6.3%$2/sqft |
Source: Zillow Rentals | ||
| 8/30/2025 | Listing removed | $4,800$2/sqft |
Source: Zillow Rentals | ||
| 8/21/2025 | Price change | $4,800-4%$2/sqft |
Source: Zillow Rentals | ||
| 8/15/2025 | Listed for rent | $5,000$2/sqft |
Source: Zillow Rentals | ||
| 8/8/2025 | Sold | $735,000+5.2%$330/sqft |
Source: | ||

