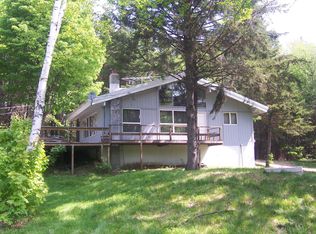Closed
Listed by:
Mike Masters,
Four Seasons Sotheby's Int'l Realty 802-464-1200
Bought with: Berkley & Veller Greenwood Country
$605,000
12 Conifer Lane, Wilmington, VT 05363
3beds
2,100sqft
Single Family Residence
Built in 2010
3.7 Acres Lot
$605,900 Zestimate®
$288/sqft
$3,489 Estimated rent
Home value
$605,900
$400,000 - $915,000
$3,489/mo
Zestimate® history
Loading...
Owner options
Explore your selling options
What's special
Welcome to 12 Conifer Lane, your private 3 bedroom 3 bath escape in beautiful Southern Vermont. Built with quality construction and a 5 star energy rating, this home is move-in ready and should provide years of stress free ownership. The feeling inside is comfortable and cozy. Cathedral ceilings in the open concept living and dining room are anchored by the wood burning fireplace, making it a great place to unwind and relax after a day on the slopes or at the lake. The large open kitchen is a great space to prepare your meals and includes a breakfast bar, energy star stainless steel appliances, and granite countertops. An ensuite primary bedroom along with another half bath and laundry room round out the first floor for those who need fewer stairs in their lives. Sip your coffee as the morning sun floods the home with natural light, or step out to the back deck to decompress and soak in the new hot tub. It wouldn’t be a quintessential Vermont house without the large mudroom to provide ample space to shed your gear, or the family game room downstairs. There is also an attached heated garage which will make the winters that much easier. Close to Mount Snow, snowmobile trails, hiking, several lakes, and the lovely town of Wilmington, this property provides easy access for you to get out and enjoy the surrounding areas in all four seasons while ensuring a quiet and private sanctuary for you to return home to.
Zillow last checked: 8 hours ago
Listing updated: July 24, 2025 at 04:25pm
Listed by:
Mike Masters,
Four Seasons Sotheby's Int'l Realty 802-464-1200
Bought with:
Kassie M Rubico
Berkley & Veller Greenwood Country
Source: PrimeMLS,MLS#: 5039070
Facts & features
Interior
Bedrooms & bathrooms
- Bedrooms: 3
- Bathrooms: 3
- Full bathrooms: 2
- 1/2 bathrooms: 1
Heating
- Propane, Wood, Baseboard
Cooling
- None
Appliances
- Included: ENERGY STAR Qualified Dishwasher, ENERGY STAR Qualified Dryer, Microwave, Gas Range, ENERGY STAR Qualified Refrigerator, ENERGY STAR Qualified Washer, Gas Stove, Owned Water Heater, Exhaust Fan
- Laundry: 2nd Floor Laundry
Features
- Ceiling Fan(s), Hearth, Kitchen/Dining, Kitchen/Living, Natural Light
- Flooring: Combination
- Basement: Climate Controlled,Daylight,Finished,Interior Stairs,Walkout,Walk-Out Access
- Has fireplace: Yes
- Fireplace features: Wood Burning
Interior area
- Total structure area: 2,700
- Total interior livable area: 2,100 sqft
- Finished area above ground: 2,100
- Finished area below ground: 0
Property
Parking
- Total spaces: 2
- Parking features: Gravel, Attached
- Garage spaces: 2
Features
- Levels: 3
- Stories: 3
- Exterior features: Deck
- Has spa: Yes
- Spa features: Heated
Lot
- Size: 3.70 Acres
- Features: Country Setting, Level, Open Lot, Secluded, Trail/Near Trail
Details
- Parcel number: 76224212538
- Zoning description: Residential
- Other equipment: Radon Mitigation
Construction
Type & style
- Home type: SingleFamily
- Architectural style: Contemporary,Craftsman
- Property subtype: Single Family Residence
Materials
- Wood Frame
- Foundation: Concrete
- Roof: Shingle
Condition
- New construction: No
- Year built: 2010
Utilities & green energy
- Electric: Circuit Breakers
- Sewer: On-Site Septic Exists, Private Sewer
- Utilities for property: Cable Available, Phone Available
Community & neighborhood
Location
- Region: Wilmington
HOA & financial
Other financial information
- Additional fee information: Fee: $800
Other
Other facts
- Road surface type: Gravel
Price history
| Date | Event | Price |
|---|---|---|
| 7/23/2025 | Sold | $605,000-4%$288/sqft |
Source: | ||
| 5/16/2025 | Price change | $630,000-3.1%$300/sqft |
Source: | ||
| 5/2/2025 | Listed for sale | $650,000-3.7%$310/sqft |
Source: | ||
| 5/21/2024 | Listing removed | -- |
Source: | ||
| 3/22/2024 | Price change | $675,000-3.4%$321/sqft |
Source: | ||
Public tax history
| Year | Property taxes | Tax assessment |
|---|---|---|
| 2024 | -- | $506,810 +48.4% |
| 2023 | -- | $341,590 |
| 2022 | -- | $341,590 |
Find assessor info on the county website
Neighborhood: 05363
Nearby schools
GreatSchools rating
- 5/10Deerfield Valley Elementary SchoolGrades: PK-5Distance: 2.8 mi
- 5/10Twin Valley Middle High SchoolGrades: 6-12Distance: 8.7 mi
Schools provided by the listing agent
- Elementary: Deerfield Valley Elem. Sch
- Middle: Twin Valley Middle School
- High: Twin Valley High School
Source: PrimeMLS. This data may not be complete. We recommend contacting the local school district to confirm school assignments for this home.

Get pre-qualified for a loan
At Zillow Home Loans, we can pre-qualify you in as little as 5 minutes with no impact to your credit score.An equal housing lender. NMLS #10287.
