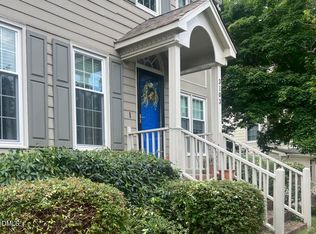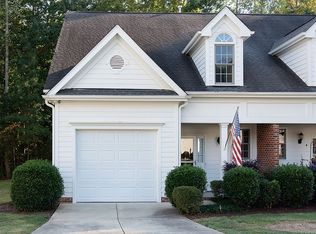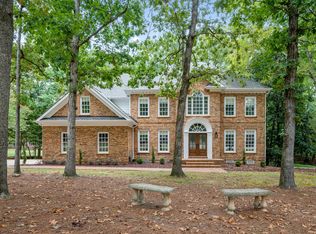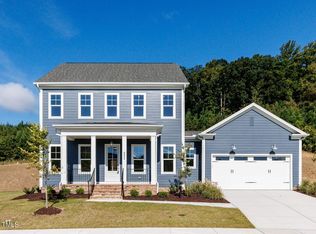Welcome to this timeless all-brick luxury townhome in the serene Royal Troon community. Thoughtfully designed for comfort and convenience, this move-in ready home features two first floor bedrooms and baths. A cozy gas fireplace and picturesque backyard views create a warm and welcoming atmosphere, while the spacious brick patio is perfect for relaxing and entertainment. Upstairs you'll find two additional bedrooms, a full bath, and a versatile loft space to suit your needs. Located in the city of Durham, don't miss this rare opportunity to purchase a townhome that offers both tranquility and easy access to shopping, dining, and local attractions. Home Warranty Included!
For sale
$639,000
12 Crail Ct, Durham, NC 27712
4beds
2,487sqft
Est.:
Townhouse, Residential
Built in 2001
6,098.4 Square Feet Lot
$631,600 Zestimate®
$257/sqft
$344/mo HOA
What's special
Move-in ready homeVersatile loft spaceCozy gas fireplaceSpacious brick patioPicturesque backyard viewsAll-brick luxury townhome
- 48 days |
- 440 |
- 13 |
Zillow last checked: 8 hours ago
Listing updated: November 17, 2025 at 02:37am
Listed by:
Tracy Dowling 888-400-2513,
Homecoin.com
Source: Doorify MLS,MLS#: 10098624
Tour with a local agent
Facts & features
Interior
Bedrooms & bathrooms
- Bedrooms: 4
- Bathrooms: 3
- Full bathrooms: 3
Heating
- Central, Fireplace Insert, Gas Pack, Heat Pump
Cooling
- Ceiling Fan(s), Central Air, Gas, Multi Units, Zoned
Appliances
- Included: Dishwasher, Dryer, Free-Standing Range, Free-Standing Refrigerator, Gas Water Heater, Induction Cooktop, Microwave, Range Hood, Refrigerator, Stainless Steel Appliance(s), Washer
- Laundry: Electric Dryer Hookup, Gas Dryer Hookup, Laundry Room, Sink
Features
- Breakfast Bar, Ceiling Fan(s), Crown Molding, Double Vanity, Dressing Room, Master Downstairs, Smooth Ceilings, Vaulted Ceiling(s), Whirlpool Tub
- Flooring: Carpet, Hardwood, Tile
- Doors: Storm Door(s)
- Windows: Bay Window(s), Blinds, Double Pane Windows, Drapes
- Has fireplace: Yes
- Fireplace features: Blower Fan, Free Standing, Gas, Great Room, Ventless
- Common walls with other units/homes: 1 Common Wall
Interior area
- Total structure area: 2,487
- Total interior livable area: 2,487 sqft
- Finished area above ground: 2,487
- Finished area below ground: 0
Property
Parking
- Total spaces: 4
- Parking features: Attached, Garage, Garage Door Opener
- Has attached garage: Yes
- Uncovered spaces: 2
Accessibility
- Accessibility features: Standby Generator, Therapeutic Whirlpool
Features
- Levels: Two
- Stories: 2
- Patio & porch: Awning(s), Patio
- Exterior features: Awning(s)
- Pool features: None
- Has spa: Yes
- Spa features: Bath
- Has view: Yes
Lot
- Size: 6,098.4 Square Feet
- Features: Landscaped, Near Golf Course, Sprinklers In Front, Sprinklers In Rear
Details
- Parcel number: 0804769709
- Zoning: PDR 2.474
- Special conditions: Standard
Construction
Type & style
- Home type: Townhouse
- Architectural style: Traditional
- Property subtype: Townhouse, Residential
- Attached to another structure: Yes
Materials
- Brick Veneer, Cement Siding
- Foundation: Block
- Roof: Shingle
Condition
- New construction: No
- Year built: 2001
Utilities & green energy
- Sewer: Public Sewer, Unknown
- Water: Public
- Utilities for property: Cable Available, Electricity Connected, Natural Gas Connected, Phone Available, Sewer Connected, Water Connected
Community & HOA
Community
- Features: Fishing, Lake
- Subdivision: Royal Troon
HOA
- Has HOA: Yes
- Amenities included: Maintenance Grounds, Maintenance Structure, Trail(s)
- Services included: Maintenance Grounds, Maintenance Structure
- HOA fee: $1,031 quarterly
Location
- Region: Durham
Financial & listing details
- Price per square foot: $257/sqft
- Tax assessed value: $593,256
- Annual tax amount: $4,370
- Date on market: 11/5/2025
- Road surface type: Asphalt
Estimated market value
$631,600
$600,000 - $663,000
$2,383/mo
Price history
Price history
| Date | Event | Price |
|---|---|---|
| 11/5/2025 | Listed for sale | $639,000$257/sqft |
Source: | ||
| 8/23/2025 | Listing removed | $639,000$257/sqft |
Source: | ||
| 6/18/2025 | Price change | $639,000-1.5%$257/sqft |
Source: | ||
| 5/24/2025 | Listed for sale | $649,000+119.3%$261/sqft |
Source: | ||
| 3/20/2021 | Listing removed | -- |
Source: Owner Report a problem | ||
Public tax history
Public tax history
| Year | Property taxes | Tax assessment |
|---|---|---|
| 2025 | $5,881 +34.6% | $593,256 +89.4% |
| 2024 | $4,370 +6.5% | $313,280 |
| 2023 | $4,104 +2.3% | $313,280 |
Find assessor info on the county website
BuyAbility℠ payment
Est. payment
$4,004/mo
Principal & interest
$3053
Property taxes
$383
Other costs
$568
Climate risks
Neighborhood: Country Club Heights
Nearby schools
GreatSchools rating
- 3/10Eno Valley ElementaryGrades: PK-5Distance: 3.4 mi
- 7/10George L Carrington MiddleGrades: 6-8Distance: 3.1 mi
- 2/10Northern HighGrades: 9-12Distance: 3.6 mi
Schools provided by the listing agent
- Elementary: Durham - Eno Valley
- Middle: Durham - Carrington
- High: Durham - Northern
Source: Doorify MLS. This data may not be complete. We recommend contacting the local school district to confirm school assignments for this home.
- Loading
- Loading




