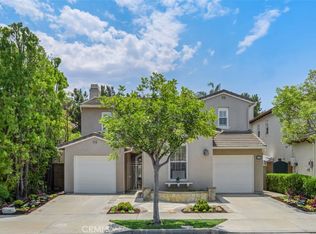Experience resort-style living in this fully remodeled 4-bedroom, 3-bath residence nestled at the end of a quiet cul-de-sac in Irvine's prestigious Turtle Rock neighborhood. Backing onto scenic greenbelt and walking trails, this home offers unmatched privacy, serenity, and sophisticated design.
Highlights include:
- Spa-inspired primary suite with soaking tub
- Designer kitchen with island, pantry, and premium finishes
- Wide-plank flooring and expansive windows with greenbelt views
- Blooming courtyard for peaceful reflection
- Direct access to HOA's pools, spa, tennis courts, and playground
Positioned at the end of a tranquil cul-de-sac, this residence enjoys one of the most coveted settings in Turtle Rock. The entire right side of the property borders expansive greenbelt, creating a rare wraparound buffer of lush parkland and mature trees. With no immediate neighbors on that side, the home offers enhanced privacy, uninterrupted views, and a seamless connection to nature. Whether you're enjoying morning coffee in the courtyard, unwinding in the spa-inspired primary suite, or hosting guests in the open-concept living spaces, the surrounding greenery provides a serene backdrop that feels more like a private resort than a suburban home.
Located within walking distance to UC Irvine, award-winning schools, and nature preserves, and just minutes from Fashion Island and South Coast Plaza. Ideal for those seeking elegance, wellness, and convenience.
This residence is a truly high-end, high value retreat. It's available now as a lease opportunity for those who appreciate refined living without delay.
House for rent
$12,000/mo
12 Creekside, Irvine, CA 92603
4beds
2,581sqft
Price may not include required fees and charges.
Singlefamily
Available now
No pets
Central air
In unit laundry
2 Attached garage spaces parking
Central, fireplace
What's special
Seamless connection to natureUninterrupted viewsBlooming courtyardDesigner kitchenQuiet cul-de-sacSpa-inspired primary suiteSophisticated design
- 5 days
- on Zillow |
- -- |
- -- |
Travel times
Add up to $600/yr to your down payment
Consider a first-time homebuyer savings account designed to grow your down payment with up to a 6% match & 4.15% APY.
Facts & features
Interior
Bedrooms & bathrooms
- Bedrooms: 4
- Bathrooms: 3
- Full bathrooms: 1
- 3/4 bathrooms: 2
Heating
- Central, Fireplace
Cooling
- Central Air
Appliances
- Included: Dishwasher, Dryer, Range, Refrigerator, Washer
- Laundry: In Unit, Laundry Room
Features
- All Bedrooms Down, Eat-in Kitchen, High Ceilings, Main Level Primary, Open Floorplan, Primary Suite
- Has fireplace: Yes
Interior area
- Total interior livable area: 2,581 sqft
Property
Parking
- Total spaces: 2
- Parking features: Attached, Driveway, Garage, Covered
- Has attached garage: Yes
- Details: Contact manager
Features
- Stories: 1
- Exterior features: 6-10 Units/Acre, Accessible Doors, All Bedrooms Down, Association, Association Dues included in rent, Bedroom, Carbon Monoxide Detector(s), Community, Courtyard, Double Door Entry, Driveway, Eat-in Kitchen, Family Room, Garage, Garbage included in rent, Gardener included in rent, Heating system: Central, Heating system: Fireplace(s), High Ceilings, Kitchen, Landscaped, Laundry, Laundry Room, Living Room, Lot Features: 6-10 Units/Acre, Landscaped, Sprinkler System, Main Level Primary, Open Floorplan, Pets - No, Pool, Primary Bedroom, Primary Suite, Roof Type: Shake Shingle, Sidewalks, Smoke Detector(s), Sprinkler System, Street Lights, Tennis Court(s), Turtle Rock Glen Community Association, View Type: Courtyard, Water Heater
- Has spa: Yes
- Spa features: Hottub Spa
Details
- Parcel number: 46333301
Construction
Type & style
- Home type: SingleFamily
- Property subtype: SingleFamily
Materials
- Roof: Shake Shingle
Condition
- Year built: 1976
Utilities & green energy
- Utilities for property: Garbage
Community & HOA
Community
- Features: Tennis Court(s)
HOA
- Amenities included: Tennis Court(s)
Location
- Region: Irvine
Financial & listing details
- Lease term: 12 Months
Price history
| Date | Event | Price |
|---|---|---|
| 8/12/2025 | Listed for rent | $12,000$5/sqft |
Source: CRMLS #PW25180189 | ||
| 8/4/2025 | Sold | $3,500,000-9.1%$1,356/sqft |
Source: | ||
| 7/25/2025 | Pending sale | $3,850,000$1,492/sqft |
Source: | ||
| 7/16/2025 | Contingent | $3,850,000$1,492/sqft |
Source: | ||
| 7/9/2025 | Listed for sale | $3,850,000-3.3%$1,492/sqft |
Source: | ||
![[object Object]](https://photos.zillowstatic.com/fp/c1cdb57ae33a5ee9efa0705524b34ab9-p_i.jpg)
