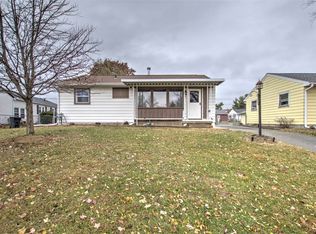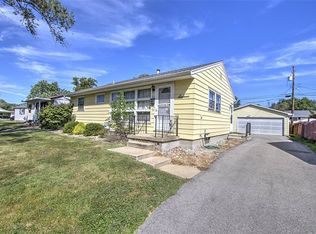Wonderful one Level Home in South Shores with bonus full basement. Tons of upgrades here including NEW siding, Gutters, Roof, Garage door, tilt in vinyl replacement windows & so much more! If Turn Key & super tidy is what you desire.... You found it in this one! Great value and Ready to call home!
This property is off market, which means it's not currently listed for sale or rent on Zillow. This may be different from what's available on other websites or public sources.

