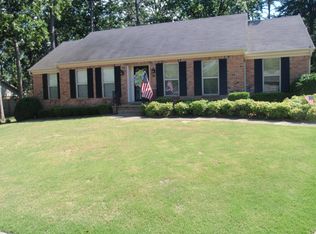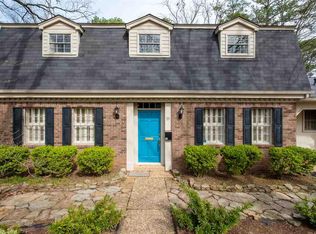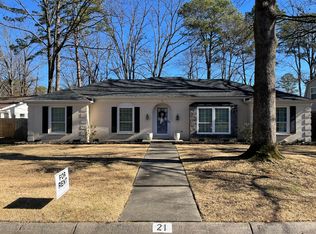Move in Ready 5Beds/3Baths w/2 Masters on Flat Lot! New: Windows, Carpet, Paint, & HWTank. Master Bedroom added w/ Fireplace & New French Door. New Elegant Master Bathroom w/ Fantastic Shower, His & Hers Vanity, New Floors, & Spacious Walk-In Master Closet. Kitchen: Granite Ctops, Undermount Sink, New Cooktop, Built-in Oven, New Paint & Floors, Pantry Storage, PLUS Fridge conveys. Spacious LR & Dining Room. Other Master Bedroom w/ 2 Closets & Updated Bathroom w/ Shower. Expansive Laundry Room w/ Storage.
This property is off market, which means it's not currently listed for sale or rent on Zillow. This may be different from what's available on other websites or public sources.


