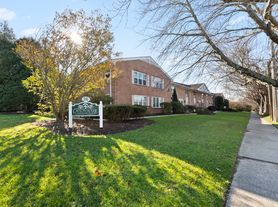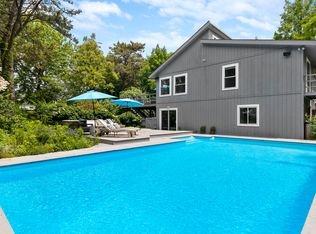Rental Registration #: RP240375 Exceptionally private, this like-new residence was built in 2018 on 0.99
acre. Sited on a cul-de-sac flag lot, the location is sufficiently remote to assure tranquility, yet conveniently equidistant to Southampton Village, Bridgehampton, and Sag Harbor. Enjoy summer to its fullest near Towd Point and Peconic Bay Beaches. Atlantic Ocean beaches are also within proximity. The residence is a balance of fantastic, well-designed outdoor spaces and contemporary interiors. Spacious and bright, the 5,789
sf of living space provides 5 bedrooms and 6 full bathrooms. A welcoming double-height foyer leads to a living room with a fireplace and a formal dining room. The stunning gourmet kitchen is open to the sitting/TV room and features sleek quartz countertops, designer cabinets, Sub-Zero refrigerator, Wolf Range, a bar area, and three sinks. Both the sitting room and kitchen offer access to the 42
ft deck overlooking the pool area. This level also features an office, laundry room, full bathroom, bedroom and radiant heated 2-car garage with large loft playroom located above. The second-floor features 4 bedrooms, each with an en suite bath, including a luxe primary suite with a large walk-in closet and impeccable master bathroom. The lower-level features include 9' ceilings, radiant heat, a ping pong table, a gym, private home office and walk-out access to the exterior. Outside, the property offers several entertaining areas including a sprawling mahogany deck with remote awning, and a beautiful resort-like lounge area with a 20' by 40' heated gunite pool, and spa. The pool is surrounded by custom masonry and stunning gardens highlight the grounds with color. Additional amenities include CAC, central vacuum, a highly efficient solar panel energy system, large bbq, outdoor pizza oven, firepit and sound system throughout outside. [[Rental Registration # RP220312]]
House for rent
$75,000/mo
12 Deer Trail Rd, Southampton, NY 11968
5beds
4,209sqft
Price may not include required fees and charges.
Singlefamily
Available now
-- Pets
Central air
-- Laundry
Detached parking
Fireplace
What's special
Pool areaOutdoor pizza ovenContemporary interiorsHeated gunite poolImpeccable master bathroomPrivate home officeLarge loft playroom
- 1 day |
- -- |
- -- |
Travel times
Facts & features
Interior
Bedrooms & bathrooms
- Bedrooms: 5
- Bathrooms: 6
- Full bathrooms: 6
Rooms
- Room types: Family Room, Laundry Room, Office
Heating
- Fireplace
Cooling
- Central Air
Features
- Walk In Closet
- Has fireplace: Yes
Interior area
- Total interior livable area: 4,209 sqft
Property
Parking
- Parking features: Detached, Other
- Details: Contact manager
Features
- Stories: 2
- Exterior features: Architecture Style: post-modern, Broker Exclusive, Walk In Closet
- Has private pool: Yes
- Has spa: Yes
- Spa features: Hottub Spa
Details
- Parcel number: 0900046000300007000
Construction
Type & style
- Home type: SingleFamily
- Property subtype: SingleFamily
Condition
- Year built: 2018
Community & HOA
HOA
- Amenities included: Pool
Location
- Region: Southampton
Financial & listing details
- Lease term: Contact For Details
Price history
| Date | Event | Price |
|---|---|---|
| 10/6/2025 | Listed for rent | $75,000-11.8%$18/sqft |
Source: Zillow Rentals | ||
| 3/25/2025 | Listing removed | $85,000$20/sqft |
Source: Zillow Rentals | ||
| 11/18/2024 | Listed for rent | $85,000-5.6%$20/sqft |
Source: Zillow Rentals | ||
| 8/27/2024 | Listing removed | $90,000$21/sqft |
Source: Zillow Rentals | ||
| 11/7/2023 | Listed for rent | $90,000$21/sqft |
Source: Zillow Rentals | ||

