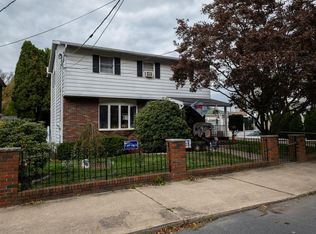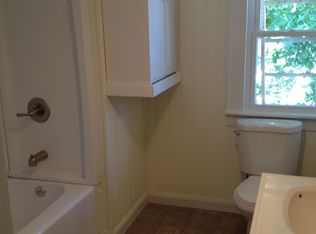Sold for $185,000 on 08/16/24
$185,000
12 Defoe St, Pittston, PA 18640
3beds
1,882sqft
Single Family Residence
Built in ----
3,920.4 Square Feet Lot
$204,800 Zestimate®
$98/sqft
$1,560 Estimated rent
Home value
$204,800
$164,000 - $254,000
$1,560/mo
Zestimate® history
Loading...
Owner options
Explore your selling options
What's special
Hold onto your house keys folks & step into this 3bed, 2.5bath half a double that's got more charm than a cup of hot cocoa on a snowy day & every corner has a story to tell! Cozy up in a living room so snug, even your socks will feel jealous! Whip up some magic in a kitchen that's ready for your family's top-secret recipes. Forks up! A master suite fit for royalty - crown not included. Two extra rooms perfect for family, guests, or that home office you've been dreaming of. Get versatile w/the basement - a rec room, home gym or an extra family room for movie marathons w/ direct access to the backyard-ideal for summer BBQ's or enjoy a quiet evening under the stars. Ready to roast marshmallows? Relax in your cozy new living room? Schedule your showing today and come home!
Zillow last checked: 8 hours ago
Listing updated: February 14, 2025 at 02:28pm
Listed by:
Emily Weidinger 570-982-8246,
Iron Valley Real Estate - Mountainside
Bought with:
(Not in neighboring Other MLS Member
NON MEMBER
Source: PMAR,MLS#: PM-115357
Facts & features
Interior
Bedrooms & bathrooms
- Bedrooms: 3
- Bathrooms: 3
- Full bathrooms: 2
- 1/2 bathrooms: 1
Primary bedroom
- Description: Extra closets & en-suite bathroom
- Level: Second
- Area: 270
- Dimensions: 18 x 15
Bedroom 2
- Level: Second
- Area: 100
- Dimensions: 10 x 10
Bedroom 3
- Description: beautiful natural light
- Level: Second
- Area: 130
- Dimensions: 13 x 10
Primary bathroom
- Level: Second
- Area: 35
- Dimensions: 7 x 5
Bathroom 2
- Description: washer and dryer in bathroom
- Level: Second
- Area: 54
- Dimensions: 9 x 6
Bathroom 3
- Level: Basement
- Area: 18
- Dimensions: 3 x 6
Basement
- Description: Fireplace is quite warm and cozy
- Level: Basement
- Area: 240
- Dimensions: 15 x 16
Dining room
- Description: Beautiful natural light & hardwood floors
- Level: First
- Area: 156
- Dimensions: 13 x 12
Kitchen
- Description: Eat in area & access to wrap around deck
- Level: First
- Area: 288
- Dimensions: 18 x 16
Living room
- Description: Fireplace that comfortably heats entire first fl
- Level: First
- Area: 247
- Dimensions: 13 x 19
Other
- Description: Garage with back private alley entrance
- Level: Main
Heating
- Forced Air, Natural Gas
Cooling
- Ceiling Fan(s), Central Air
Appliances
- Included: Electric Range, Refrigerator, Water Heater, Dishwasher, Microwave, Washer, Dryer
Features
- Eat-in Kitchen
- Flooring: Carpet, Hardwood, Linoleum, Tile
- Basement: Partial,Partially Finished,Heated,Concrete,Crawl Space
- Has fireplace: Yes
- Fireplace features: Living Room
Interior area
- Total structure area: 2,239
- Total interior livable area: 1,882 sqft
- Finished area above ground: 1,642
- Finished area below ground: 240
Property
Parking
- Total spaces: 2
- Parking features: Garage
- Garage spaces: 2
Features
- Stories: 2
- Patio & porch: Porch
- Fencing: Front Yard
Lot
- Size: 3,920 sqft
- Features: Not In Development
Details
- Parcel number: 72E11NE302714A
- Zoning description: Residential
Construction
Type & style
- Home type: SingleFamily
- Architectural style: Traditional
- Property subtype: Single Family Residence
- Attached to another structure: Yes
Materials
- Stone Veneer, Vinyl Siding
- Roof: Shingle
Utilities & green energy
- Sewer: Public Sewer
- Water: Public
Community & neighborhood
Location
- Region: Pittston
- Subdivision: None
HOA & financial
HOA
- Has HOA: No
- Amenities included: Sidewalks
Other
Other facts
- Listing terms: Cash,Conventional,FHA,USDA Loan,VA Loan
- Road surface type: Paved
Price history
| Date | Event | Price |
|---|---|---|
| 8/16/2024 | Sold | $185,000-15.9%$98/sqft |
Source: PMAR #PM-115357 | ||
| 7/9/2024 | Pending sale | $220,000$117/sqft |
Source: | ||
| 6/15/2024 | Price change | $220,000-8.3%$117/sqft |
Source: PMAR #PM-115357 | ||
| 5/22/2024 | Listed for sale | $240,000$128/sqft |
Source: | ||
Public tax history
| Year | Property taxes | Tax assessment |
|---|---|---|
| 2023 | $2,160 +0.6% | $72,600 |
| 2022 | $2,146 | $72,600 |
| 2021 | $2,146 +2.6% | $72,600 |
Find assessor info on the county website
Neighborhood: 18640
Nearby schools
GreatSchools rating
- 3/10Pittston City Intrmd CenterGrades: 2-4Distance: 0.8 mi
- 5/10Pittston Area Middle SchoolGrades: 5-8Distance: 0.8 mi
- 6/10Pittston Area Senior High SchoolGrades: 9-12Distance: 1.4 mi

Get pre-qualified for a loan
At Zillow Home Loans, we can pre-qualify you in as little as 5 minutes with no impact to your credit score.An equal housing lender. NMLS #10287.
Sell for more on Zillow
Get a free Zillow Showcase℠ listing and you could sell for .
$204,800
2% more+ $4,096
With Zillow Showcase(estimated)
$208,896
