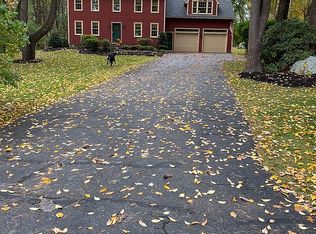Closed
Listed by:
Lauren Kane,
RE/MAX Shoreline 603-431-1111
Bought with: Duston Leddy Real Estate
$895,000
12 Dumbarton Oaks, Stratham, NH 03885
4beds
2,763sqft
Single Family Residence
Built in 1983
0.89 Acres Lot
$996,500 Zestimate®
$324/sqft
$4,397 Estimated rent
Home value
$996,500
$927,000 - $1.07M
$4,397/mo
Zestimate® history
Loading...
Owner options
Explore your selling options
What's special
New Price! 12 Dumbarton Oaks is located in the heart of Stratham, New Hampshire—one of the Seacoast’s most desirable communities. This well-maintained four-bedroom home offers a harmonious blend of comfort and timeless style, nestled within a beautifully landscaped neighborhood and abutting common land. Step inside to a thoughtfully designed floor plan featuring an open concept kitchen and living room, with granite counters and hardwood floors, plus access to the cheery sunroom on the back of the house. On the opposite end of the home, a spacious family room features a wood burning fireplace and opens to the back deck, perfect for gathering with family and friends. Upstairs the primary suite offers a peaceful retreat with a en-suite bath. The second floor is complete with three additional bedrooms and a full bath. Outside, enjoy your recently painted exterior and deck surrounded by mature landscaping and serene views of the adjoining common land—ideal for relaxing or hosting summer gatherings. A two-car garage under, a finished room in the basement and a storage room complete the home. Located in the highly regarded Exeter School System, just minutes from Portsmouth, the New Hampshire coastline, the Great Bay Discovery Center, nearby farms, Stratham Hill Park and walking trails make this home a true gem! Don’t miss your opportunity to own this beautifully maintained residence in Stratham’s sought-after Dumbarton Oaks neighborhood!
Zillow last checked: 8 hours ago
Listing updated: August 02, 2025 at 11:47am
Listed by:
Lauren Kane,
RE/MAX Shoreline 603-431-1111
Bought with:
Linda Thibodeau
Duston Leddy Real Estate
Source: PrimeMLS,MLS#: 5045299
Facts & features
Interior
Bedrooms & bathrooms
- Bedrooms: 4
- Bathrooms: 3
- Full bathrooms: 2
- 1/2 bathrooms: 1
Heating
- Hot Water
Cooling
- None
Appliances
- Included: Dishwasher, Microwave, Electric Range, Refrigerator
Features
- Kitchen/Family, Primary BR w/ BA, Soaking Tub
- Flooring: Carpet, Tile, Wood
- Basement: Concrete,Partially Finished,Sump Pump,Unfinished,Walkout,Interior Entry
- Has fireplace: Yes
- Fireplace features: Wood Burning
Interior area
- Total structure area: 3,339
- Total interior livable area: 2,763 sqft
- Finished area above ground: 2,687
- Finished area below ground: 76
Property
Parking
- Total spaces: 2
- Parking features: Paved, Auto Open, Direct Entry
- Garage spaces: 2
Features
- Levels: Two
- Stories: 2
- Frontage length: Road frontage: 140
Lot
- Size: 0.89 Acres
- Features: Landscaped
Details
- Parcel number: STRHM00025B000031L000000
- Zoning description: RA
Construction
Type & style
- Home type: SingleFamily
- Architectural style: Cape,Gambrel
- Property subtype: Single Family Residence
Materials
- Wood Frame
- Foundation: Concrete
- Roof: Asphalt Shingle
Condition
- New construction: No
- Year built: 1983
Utilities & green energy
- Electric: Circuit Breakers
- Sewer: Private Sewer
- Utilities for property: Cable
Community & neighborhood
Location
- Region: Stratham
Other
Other facts
- Road surface type: Paved
Price history
| Date | Event | Price |
|---|---|---|
| 8/1/2025 | Sold | $895,000-0.6%$324/sqft |
Source: | ||
| 6/23/2025 | Price change | $899,950-1.6%$326/sqft |
Source: | ||
| 6/7/2025 | Listed for sale | $915,000$331/sqft |
Source: | ||
| 6/5/2025 | Listing removed | $915,000$331/sqft |
Source: | ||
| 5/29/2025 | Listed for sale | $915,000+99%$331/sqft |
Source: | ||
Public tax history
| Year | Property taxes | Tax assessment |
|---|---|---|
| 2024 | $10,118 +3.3% | $771,200 +64.6% |
| 2023 | $9,796 +11.7% | $468,500 |
| 2022 | $8,766 -1.3% | $468,500 |
Find assessor info on the county website
Neighborhood: 03885
Nearby schools
GreatSchools rating
- 7/10Stratham Memorial SchoolGrades: PK-5Distance: 1.6 mi
- 7/10Cooperative Middle SchoolGrades: 6-8Distance: 5 mi
- 8/10Exeter High SchoolGrades: 9-12Distance: 5.8 mi
Schools provided by the listing agent
- Elementary: Stratham Memorial School
- Middle: Cooperative Middle School
- High: Exeter High School
- District: Exeter School District SAU #16
Source: PrimeMLS. This data may not be complete. We recommend contacting the local school district to confirm school assignments for this home.

Get pre-qualified for a loan
At Zillow Home Loans, we can pre-qualify you in as little as 5 minutes with no impact to your credit score.An equal housing lender. NMLS #10287.
Sell for more on Zillow
Get a free Zillow Showcase℠ listing and you could sell for .
$996,500
2% more+ $19,930
With Zillow Showcase(estimated)
$1,016,430