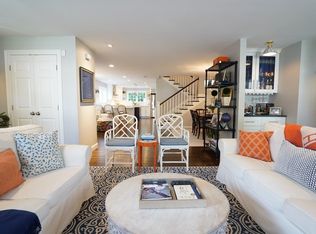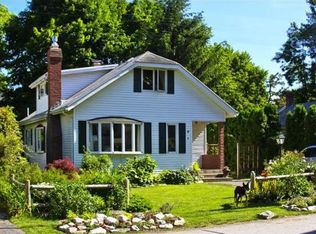Sold for $1,460,000
$1,460,000
12 Durant Rd, Wellesley, MA 02482
3beds
1,965sqft
Single Family Residence
Built in 1928
7,500 Square Feet Lot
$1,512,300 Zestimate®
$743/sqft
$5,845 Estimated rent
Home value
$1,512,300
$1.39M - $1.65M
$5,845/mo
Zestimate® history
Loading...
Owner options
Explore your selling options
What's special
A truly delightful home nestled on an ended way and close to Perrin Park. You won't want to miss all that is offered in this lovingly maintained and updated Cape. Settle into the well designed kitchen finished in granite countertops and stainless appliances. Adjacent is a spacious eat in area that connects to a fireplaced family room with custom built ins and is the perfect place to relax or host guests. First floor living is made easy with a full bath and roomy bedroom on the first floor. A sun filled front room is a great private study. Upstairs there are two bedrooms and a second renovated full bath. Fabulous storage in the lower level. The private yard is flat, grassy and invites endless entertaining and play. Spring is almost here and you can enjoy outdoor dinners on your deck. There is central air, a one car garage and rich hardwood floors at this sweet offering. A much desired neighborhood.
Zillow last checked: 8 hours ago
Listing updated: July 31, 2024 at 09:52am
Listed by:
Teri Adler 617-306-3642,
MGS Group Real Estate LTD - Wellesley 617-714-4544,
Teri Adler 617-306-3642
Bought with:
Erica Chamberlain
Compass
Source: MLS PIN,MLS#: 73222397
Facts & features
Interior
Bedrooms & bathrooms
- Bedrooms: 3
- Bathrooms: 3
- Full bathrooms: 2
- 1/2 bathrooms: 1
Primary bedroom
- Features: Cedar Closet(s), Flooring - Wood, Lighting - Overhead
- Level: Second
Bedroom 2
- Features: Cedar Closet(s), Flooring - Wood, Lighting - Overhead
- Level: Second
Bedroom 3
- Features: Cedar Closet(s), Flooring - Wood, Recessed Lighting
- Level: First
Primary bathroom
- Features: No
Bathroom 1
- Features: Bathroom - Full, Bathroom - With Tub & Shower, Flooring - Stone/Ceramic Tile, Countertops - Stone/Granite/Solid, Recessed Lighting
- Level: Second
Bathroom 2
- Features: Bathroom - Full, Bathroom - With Tub & Shower, Countertops - Stone/Granite/Solid, Recessed Lighting
- Level: First
Bathroom 3
- Features: Bathroom - Half
- Level: Basement
Dining room
- Features: Flooring - Wood, Lighting - Overhead
- Level: First
Family room
- Features: Flooring - Wood, Window(s) - Bay/Bow/Box, Recessed Lighting
- Level: Main,First
Kitchen
- Features: Flooring - Wood, Countertops - Stone/Granite/Solid, Deck - Exterior, Exterior Access, Recessed Lighting
- Level: First
Heating
- Forced Air, Natural Gas
Cooling
- Central Air
Appliances
- Included: Dishwasher, Microwave, Refrigerator, Freezer, Washer, Dryer
- Laundry: In Basement
Features
- Recessed Lighting, Closet, Bathroom - Half, Lighting - Overhead, Mud Room, Study, Exercise Room
- Flooring: Wood, Flooring - Wood
- Basement: Full
- Number of fireplaces: 1
- Fireplace features: Family Room
Interior area
- Total structure area: 1,965
- Total interior livable area: 1,965 sqft
Property
Parking
- Total spaces: 3
- Parking features: Detached, Paved Drive
- Garage spaces: 1
- Uncovered spaces: 2
Features
- Patio & porch: Deck - Wood
- Exterior features: Deck - Wood
Lot
- Size: 7,500 sqft
Details
- Parcel number: M:190 R:012 S:,264690
- Zoning: SR10
Construction
Type & style
- Home type: SingleFamily
- Architectural style: Cape
- Property subtype: Single Family Residence
Materials
- Frame
- Foundation: Concrete Perimeter
- Roof: Shingle
Condition
- Year built: 1928
Utilities & green energy
- Sewer: Public Sewer
- Water: Public
Community & neighborhood
Community
- Community features: Public Transportation, Shopping, Pool, Tennis Court(s), Park, Walk/Jog Trails, Golf, Medical Facility, Bike Path, Highway Access, House of Worship, Private School, Public School, University
Location
- Region: Wellesley
Price history
| Date | Event | Price |
|---|---|---|
| 7/30/2024 | Sold | $1,460,000+14.5%$743/sqft |
Source: MLS PIN #73222397 Report a problem | ||
| 4/10/2024 | Listed for sale | $1,275,000+31.9%$649/sqft |
Source: MLS PIN #73222397 Report a problem | ||
| 8/31/2020 | Sold | $967,000+1.9%$492/sqft |
Source: Public Record Report a problem | ||
| 7/19/2020 | Pending sale | $949,000$483/sqft |
Source: Keller Williams Realty #72686675 Report a problem | ||
| 7/8/2020 | Listed for sale | $949,000+11.6%$483/sqft |
Source: Keller Williams Realty #72686675 Report a problem | ||
Public tax history
| Year | Property taxes | Tax assessment |
|---|---|---|
| 2025 | $12,459 +11.9% | $1,212,000 +13.3% |
| 2024 | $11,139 -0.3% | $1,070,000 +9.6% |
| 2023 | $11,175 +14.3% | $976,000 +16.6% |
Find assessor info on the county website
Neighborhood: 02482
Nearby schools
GreatSchools rating
- 9/10John D. Hardy Elementary SchoolGrades: K-5Distance: 0.6 mi
- 8/10Wellesley Middle SchoolGrades: 6-8Distance: 1.5 mi
- 10/10Wellesley High SchoolGrades: 9-12Distance: 1.9 mi
Schools provided by the listing agent
- Elementary: Hardy
- Middle: Wellesley
- High: Wellesley
Source: MLS PIN. This data may not be complete. We recommend contacting the local school district to confirm school assignments for this home.
Get pre-qualified for a loan
At Zillow Home Loans, we can pre-qualify you in as little as 5 minutes with no impact to your credit score.An equal housing lender. NMLS #10287.

