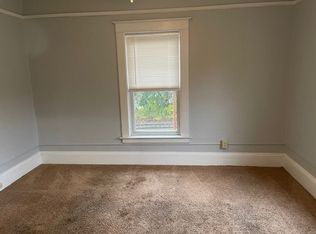Well maintained home on a good sized level lot. Don't be detoured by the in town location as this house has a lot to offer. Good size rooms, updated renovations, fenced in back yard, and tall ceilings are some of what sets it apart. Walking distance to school and restaurants and easy access to I-91.
This property is off market, which means it's not currently listed for sale or rent on Zillow. This may be different from what's available on other websites or public sources.

