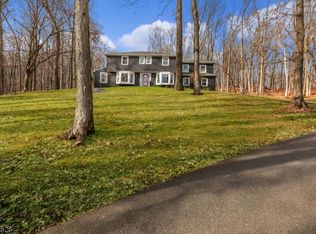Welcome to this Exceptional Four Bedroom Center Hall Colonial situated on 3.5 private acres in the Roxitcus Hills section of Chester Township. SPECTACULAR is the only way to describe the wide-open Gourmet Kitchen, w/custom cabinetry, center island w/breakfast bar, granite counters, Viking 6-burner, SubZero, dual Bosch DWs, farmhouse sink, a winebar leading to fabulous Family Room w/ Crestron media system w/ 80" screen. Formal Dining Room and Large Formal Livingroom w/ Woodburning Fireplace. Second level offers three Large Bedrooms, Updated Main Bath and an unparalleled Master Suite with Sitting room, walk-in closet and sumptuous Bath/Spa. Hardwood floors and Sound System throughout. All flats screen TVs incl. Whole house gas generator. Chester Schools
This property is off market, which means it's not currently listed for sale or rent on Zillow. This may be different from what's available on other websites or public sources.
