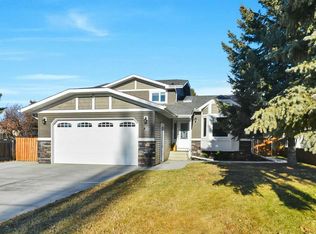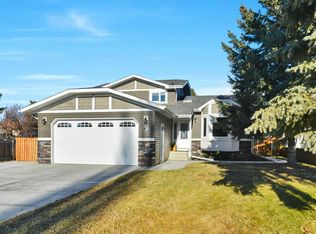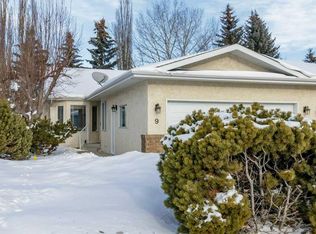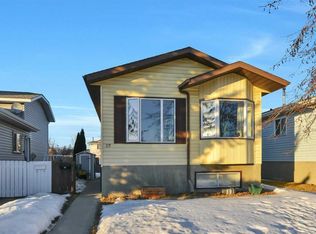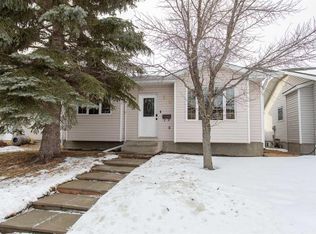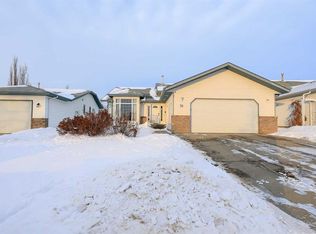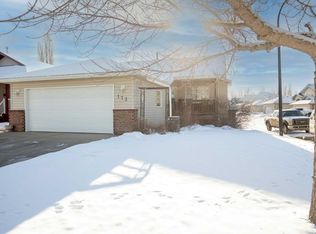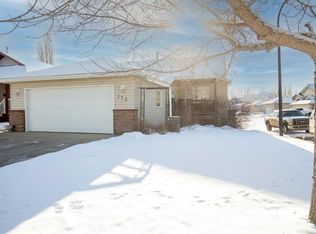12 E Rutherford Dr, Red Deer, AB T4P 2Z2
What's special
- 21 hours |
- 16 |
- 0 |
Likely to sell faster than
Zillow last checked: 8 hours ago
Listing updated: February 06, 2026 at 06:15am
Jamie Berg, Associate,
Royal Lepage Network Realty Corp.
Facts & features
Interior
Bedrooms & bathrooms
- Bedrooms: 6
- Bathrooms: 3
- Full bathrooms: 2
- 1/2 bathrooms: 1
Bedroom
- Level: Upper
- Dimensions: 10`5" x 10`10"
Bedroom
- Level: Upper
- Dimensions: 10`5" x 10`8"
Other
- Level: Upper
- Dimensions: 12`5" x 14`4"
Bedroom
- Level: Lower
- Dimensions: 10`11" x 8`0"
Bedroom
- Level: Lower
- Dimensions: 10`11" x 8`5"
Bedroom
- Level: Basement
- Dimensions: 8`6" x 7`11"
Other
- Level: Upper
Other
- Level: Lower
Other
- Level: Upper
Dining room
- Level: Main
- Dimensions: 8`10" x 9`11"
Family room
- Level: Basement
- Dimensions: 20`6" x 13`10"
Other
- Level: Basement
- Dimensions: 7`0" x 7`5"
Kitchen
- Level: Main
- Dimensions: 10`9" x 14`2"
Laundry
- Level: Lower
- Dimensions: 6`0" x 7`2"
Living room
- Level: Main
- Dimensions: 13`3" x 13`8"
Storage
- Level: Basement
- Dimensions: 11`9" x 6`0"
Heating
- Forced Air, Natural Gas
Cooling
- Central Air
Appliances
- Included: Dishwasher, Electric Stove, Garage Control(s), Microwave Hood Fan, Refrigerator, Washer/Dryer
- Laundry: Lower Level
Features
- Closet Organizers, Laminate Counters, Pantry, Vaulted Ceiling(s)
- Flooring: Carpet, Laminate, Tile
- Windows: Vinyl Windows
- Basement: Full
- Number of fireplaces: 1
- Fireplace features: Electric
Interior area
- Total interior livable area: 1,721 sqft
- Finished area above ground: 1,721
- Finished area below ground: 499
Video & virtual tour
Property
Parking
- Total spaces: 5
- Parking features: Alley Access, Concrete, Double Garage Attached, RV Access/Parking, RV Gated
- Attached garage spaces: 2
- Has uncovered spaces: Yes
Features
- Levels: 4 Level Split
- Stories: 1
- Patio & porch: Deck
- Exterior features: None
- Fencing: Fenced
- Frontage length: 12.50M 41`0"
Lot
- Size: 6,098.4 Square Feet
- Dimensions: 41' x 16' x 101' x 49' x 122
- Features: Back Lane, Back Yard, Corner Lot, Front Yard, Landscaped
Details
- Additional structures: None
- Parcel number: 102717915
- Zoning: R-L
Construction
Type & style
- Home type: SingleFamily
- Property subtype: Single Family Residence
Materials
- Stucco
- Foundation: Concrete Perimeter
- Roof: Asphalt Shingle
Condition
- New construction: No
- Year built: 1983
Community & HOA
Community
- Features: Park, Playground, Sidewalks
- Subdivision: Rosedale Estates
HOA
- Has HOA: No
Location
- Region: Red Deer
Financial & listing details
- Price per square foot: C$290/sqft
- Date on market: 2/6/2026
- Inclusions: Fridge, Stove, Dishwasher, Microwave, Washer, Dryer, Window Coverings, Garage Door Opener & Control, Attached Garage Shelving, Bathroom Mirrors, Electric Fireplace, Security System Equipment (No Contract), Door Bell Camera
(403) 392-3732
By pressing Contact Agent, you agree that the real estate professional identified above may call/text you about your search, which may involve use of automated means and pre-recorded/artificial voices. You don't need to consent as a condition of buying any property, goods, or services. Message/data rates may apply. You also agree to our Terms of Use. Zillow does not endorse any real estate professionals. We may share information about your recent and future site activity with your agent to help them understand what you're looking for in a home.
Price history
Price history
Price history is unavailable.
Public tax history
Public tax history
Tax history is unavailable.Climate risks
Neighborhood: Rosedale Estates
Nearby schools
GreatSchools rating
No schools nearby
We couldn't find any schools near this home.
- Loading
