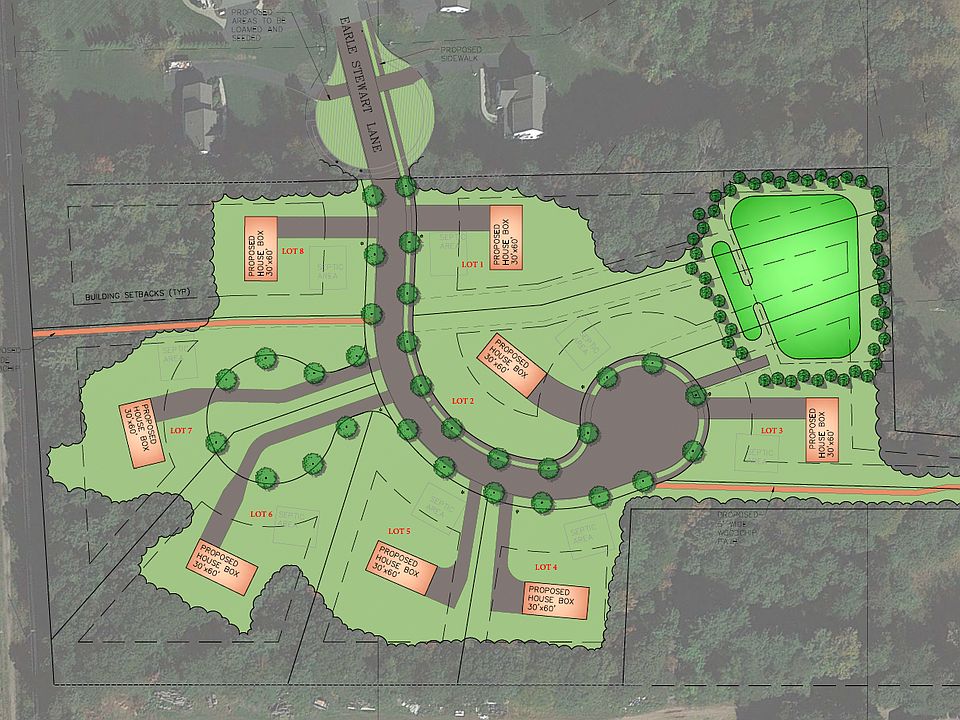Welcome to King Philip Estates! 5yr Home Warranty Included. Ask us about the special mortgage program - fixed at 5.5% for 30yrs. Simply incredible 4BR Colonial offering 4,364sf of well designed living space in a cul-de-sac community w/ amazing curb appeal, featuring board & batten siding & functional farmers porch. Located w/ easy access to Route 495 & the Outlets. Enter the 2-story foyer entry w/ side staircase & easy access to the private office & formal DR. The fireplaced FR has custom shiplap woodwork & oversized first-floor windows. The custom kitchen boasts Thermador appliances, a spacious island, a beverage center, lg pantry & eat-in space. The oversized, vaulted primary suite offers a spa-like bathroom & 3 closets. The finished bsmnt has a full bath & direct access to the driveway via a dedicated staircase. Outside, enjoy a composite deck, professional landscaping & deep back yard. Don’t miss this opportunity-schedule your private showing today! 7 other lots avail.
New construction
Special offer
$1,599,000
12 Earl Stewart Ln, Wrentham, MA 02093
4beds
4,364sqft
Single Family Residence
Built in 2025
0.92 Acres Lot
$1,589,500 Zestimate®
$366/sqft
$10/mo HOA
What's special
Composite deckCul-de-sac communityOversized vaulted primary suiteBeverage centerSpacious islandLg pantryCustom shiplap woodwork
- 111 days |
- 408 |
- 9 |
Zillow last checked: 9 hours ago
Listing updated: October 18, 2025 at 03:04pm
Listed by:
Michael B. Guimares Jr.,
Conway - Hanover
Source: MLS PIN,MLS#: 73412193
Travel times
Schedule tour
Facts & features
Interior
Bedrooms & bathrooms
- Bedrooms: 4
- Bathrooms: 4
- Full bathrooms: 3
- 1/2 bathrooms: 1
Primary bedroom
- Features: Bathroom - Full, Walk-In Closet(s), Flooring - Wall to Wall Carpet
- Level: Second
- Area: 432
- Dimensions: 24 x 18
Bedroom 2
- Features: Closet, Flooring - Wall to Wall Carpet
- Level: Second
- Area: 182
- Dimensions: 14 x 13
Bedroom 3
- Features: Closet, Flooring - Wall to Wall Carpet
- Level: Second
- Area: 143
- Dimensions: 13 x 11
Bedroom 4
- Features: Closet, Flooring - Wall to Wall Carpet
- Level: Second
- Area: 130
- Dimensions: 13 x 10
Primary bathroom
- Features: Yes
Bathroom 1
- Level: First
Bathroom 2
- Level: Second
Bathroom 3
- Level: Second
Dining room
- Features: Flooring - Hardwood, Lighting - Overhead
- Level: First
- Area: 169
- Dimensions: 13 x 13
Family room
- Features: Flooring - Hardwood, Recessed Lighting
- Level: First
- Area: 352
- Dimensions: 22 x 16
Kitchen
- Features: Flooring - Hardwood, Dining Area, Pantry, Countertops - Upgraded, Kitchen Island, Recessed Lighting, Stainless Steel Appliances, Lighting - Pendant
- Level: First
- Area: 169
- Dimensions: 13 x 13
Office
- Features: Flooring - Hardwood
- Level: First
- Area: 156
- Dimensions: 13 x 12
Heating
- Central, Heat Pump
Cooling
- Central Air
Appliances
- Laundry: Flooring - Stone/Ceramic Tile, Second Floor, Electric Dryer Hookup, Washer Hookup
Features
- Bathroom - Full, Office, Great Room, Bathroom, Sitting Room
- Flooring: Tile, Carpet, Engineered Hardwood, Flooring - Hardwood, Flooring - Vinyl, Flooring - Wall to Wall Carpet
- Windows: Insulated Windows, Screens
- Basement: Full,Partially Finished
- Number of fireplaces: 1
- Fireplace features: Family Room
Interior area
- Total structure area: 4,364
- Total interior livable area: 4,364 sqft
- Finished area above ground: 3,499
- Finished area below ground: 865
Property
Parking
- Total spaces: 4
- Parking features: Attached, Garage Door Opener, Paved Drive, Off Street, Paved
- Attached garage spaces: 2
- Has uncovered spaces: Yes
Features
- Patio & porch: Porch, Deck - Composite
- Exterior features: Porch, Deck - Composite, Rain Gutters, Professional Landscaping, Screens
Lot
- Size: 0.92 Acres
- Features: Cul-De-Sac, Easements, Level
Details
- Parcel number: M:L08 B:10 L:11,5263137
- Zoning: RES
Construction
Type & style
- Home type: SingleFamily
- Architectural style: Colonial
- Property subtype: Single Family Residence
Materials
- Frame
- Foundation: Concrete Perimeter
- Roof: Shingle
Condition
- New construction: Yes
- Year built: 2025
Details
- Builder name: Grandis Homes
Utilities & green energy
- Sewer: Private Sewer
- Water: Public
- Utilities for property: for Electric Range, for Electric Dryer, Washer Hookup, Icemaker Connection
Green energy
- Energy efficient items: Thermostat
Community & HOA
Community
- Features: Public Transportation, Shopping, Highway Access
- Subdivision: King Philip Estates
HOA
- Has HOA: Yes
- HOA fee: $10 monthly
Location
- Region: Wrentham
Financial & listing details
- Price per square foot: $366/sqft
- Tax assessed value: $219,600
- Annual tax amount: $2,545
- Date on market: 7/31/2025
- Road surface type: Paved
About the community
Come visit this beautiful location for a 8 lot subdivision community, nestled away for privacy yet still close to area shopping, community amenties and commuter options. With executive home designs to choose from, and high end finishes, your dream home is within reach. Contact us today for a TOUR of the community.
8 Lot - Single Family Home Subdivision
Energy Efficient Homes
3-4 BR design options
Close to shopping & Commuting Routes

135 Main Street, Medway, MA 02053
New Homes in Wrentham, MA
Source: Grandis Homes