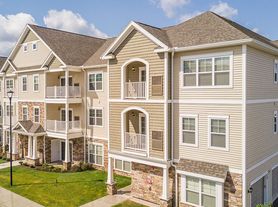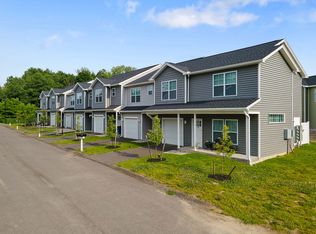Stunning 3BR/2.5BA Split-Level in Baldwinsville! Just a 5-minute drive and walking distance to the main school campus, shops, eateries, and parks. This home offers a bright open floor plan with a quartz island, marble backsplash, maple cabinetry, updated lighting, and luxury vinyl plank flooring. Upstairs includes a total of 3 bedrooms: the primary bedroom with its own en-suite bath and tiled glass shower, plus 2 additional bedrooms and a second full bathroom. The lower level is a fantastic hang-out space, complete with a quartz wet bar, beverage cooler, and TV hookup - perfect for hosting get-togethers. Also on this lower level: a half bathroom and laundry with washer and dryer. The home features a large dry basement with shelving and a brand-new energy-efficient Rinnai on-demand boiler. Outside: landscaped backyard, composite deck, new shed with metal roof, and 2-car garage.Rental Requirements: Income at least 3x monthly rent, credit score 675+, no prior evictions, background/credit check. All occupants 18+ must apply ($20 application fee per person). 1st month's rent + 1 month security deposit due at signing. Tenant responsible for all utilities, lawn care, and snow removal. Smoking/vaping prohibited and no pets allowed.
House for rent
$2,750/mo
12 Echodale Ave, Baldwinsville, NY 13027
3beds
1,616sqft
Price may not include required fees and charges.
Single family residence
Available Sat Oct 11 2025
No pets
-- A/C
In unit laundry
1 Parking space parking
-- Heating
What's special
Landscaped backyardComposite deckBright open floor planTv hookupLarge dry basementTiled glass showerUpdated lighting
- 1 day |
- -- |
- -- |
Travel times
Looking to buy when your lease ends?
Consider a first-time homebuyer savings account designed to grow your down payment with up to a 6% match & 3.83% APY.
Facts & features
Interior
Bedrooms & bathrooms
- Bedrooms: 3
- Bathrooms: 3
- Full bathrooms: 2
- 1/2 bathrooms: 1
Appliances
- Included: Dishwasher, Dryer, Washer
- Laundry: In Unit
Features
- Wet Bar
Interior area
- Total interior livable area: 1,616 sqft
Property
Parking
- Total spaces: 1
- Details: Contact manager
Features
- Exterior features: , Balcony, En-suite Bathroom with Glass Walk-In Shower, Fresh paint, Luxury Plank Flooring Throughout, Maple Cabinetry, Near park, No Utilities included in rent, Quartz Countertops, Renovated, Soft Close Cabinetry, Walking distance to main school district
Details
- Parcel number: 31360100203300
Construction
Type & style
- Home type: SingleFamily
- Property subtype: Single Family Residence
Condition
- Year built: 1977
Community & HOA
Location
- Region: Baldwinsville
Financial & listing details
- Lease term: 1 Year
Price history
| Date | Event | Price |
|---|---|---|
| 10/8/2025 | Listed for rent | $2,750$2/sqft |
Source: Zillow Rentals | ||
| 9/17/2025 | Sold | $330,000+10%$204/sqft |
Source: | ||
| 7/28/2025 | Pending sale | $299,900$186/sqft |
Source: | ||
| 7/24/2025 | Listed for sale | $299,900+7.9%$186/sqft |
Source: | ||
| 9/25/2023 | Sold | $278,000+18.3%$172/sqft |
Source: | ||

