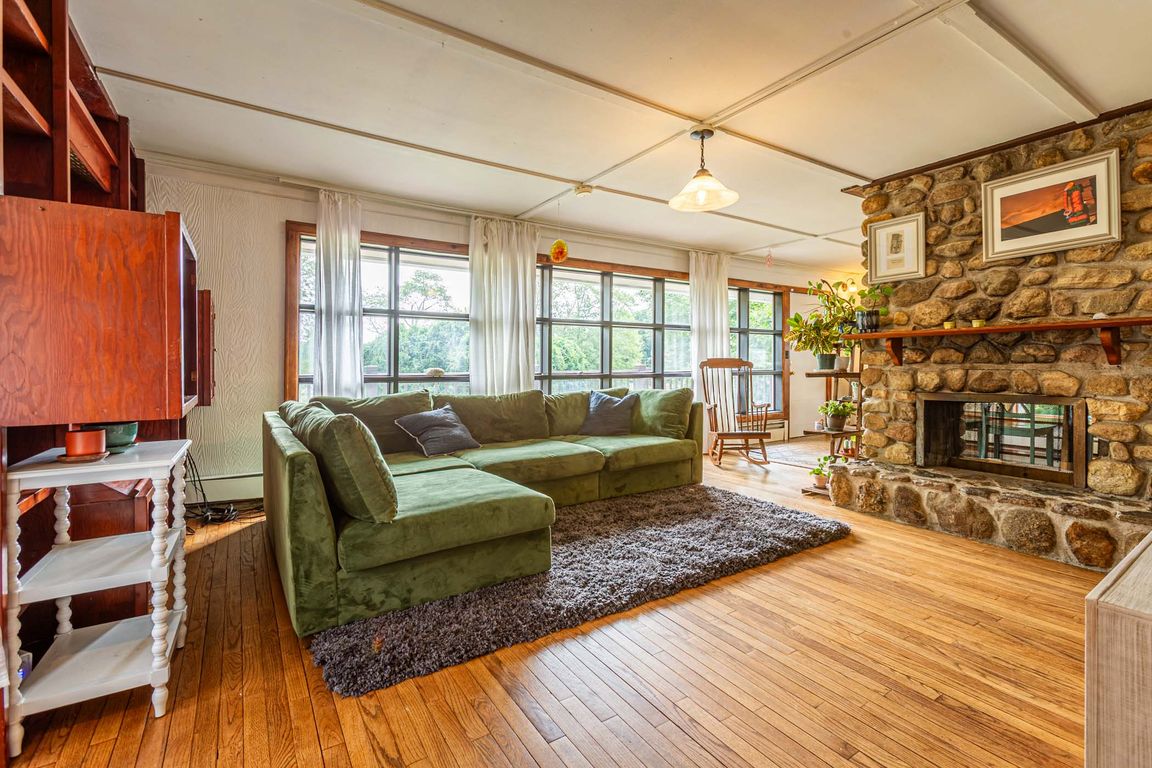
Accepting backupsPrice cut: $25K (9/28)
$395,000
3beds
2,880sqft
12 Eddy Court, Montville, CT 06370
3beds
2,880sqft
Single family residence
Built in 1952
0.81 Acres
1 Attached garage space
$137 price/sqft
What's special
Wraparound trex deckDirect waterfrontDedicated dining roomComfortable bedroomsSpacious kitchenExpansive yardPanoramic lake vistas
Discover a rare opportunity to own direct waterfront on the serene shores of Oxoboxo Lake. Nestled on .81 acres, this property blends comfort, character, and unbeatable views in a setting designed for year-round enjoyment. Step onto the wraparound Trex deck and take in panoramic lake vistas, perfect for morning coffee, ...
- 101 days |
- 97 |
- 2 |
Source: Smart MLS,MLS#: 24120572
Travel times
Living Room
Kitchen
Primary Bedroom
Zillow last checked: 8 hours ago
Listing updated: October 14, 2025 at 09:28am
Listed by:
Nicholas Tomanelli (203)641-9926,
Coldwell Banker Realty 203-452-3700
Source: Smart MLS,MLS#: 24120572
Facts & features
Interior
Bedrooms & bathrooms
- Bedrooms: 3
- Bathrooms: 2
- Full bathrooms: 1
- 1/2 bathrooms: 1
Primary bedroom
- Features: Walk-In Closet(s), Laminate Floor
- Level: Upper
Bedroom
- Features: Hardwood Floor
- Level: Upper
Bedroom
- Features: Hardwood Floor
- Level: Upper
Bathroom
- Features: Built-in Features
- Level: Main
Bathroom
- Features: Tub w/Shower, Tile Floor
- Level: Upper
Den
- Features: Hardwood Floor
- Level: Main
Dining room
- Features: Balcony/Deck, Fireplace
- Level: Main
Kitchen
- Features: Ceiling Fan(s), Tile Floor
- Level: Main
Living room
- Features: Balcony/Deck, Fireplace
- Level: Main
Heating
- Hot Water, Oil
Cooling
- Window Unit(s)
Appliances
- Included: Oven/Range, Microwave, Refrigerator, Washer, Dryer, Water Heater
- Laundry: Lower Level
Features
- Doors: Storm Door(s)
- Basement: Full
- Attic: None
- Number of fireplaces: 1
Interior area
- Total structure area: 2,880
- Total interior livable area: 2,880 sqft
- Finished area above ground: 1,920
- Finished area below ground: 960
Property
Parking
- Total spaces: 4
- Parking features: Carport, Attached, Off Street, Driveway, Private, Paved, Asphalt
- Attached garage spaces: 1
- Has carport: Yes
- Has uncovered spaces: Yes
Features
- Patio & porch: Wrap Around, Deck
- Exterior features: Rain Gutters, Garden
- Has view: Yes
- View description: Water
- Has water view: Yes
- Water view: Water
- Waterfront features: Waterfront, Lake, Walk to Water, Access
Lot
- Size: 0.81 Acres
- Features: Additional Land Avail., Few Trees, Sloped, Cleared
Details
- Additional structures: Shed(s)
- Parcel number: 2436014
- Zoning: R80
Construction
Type & style
- Home type: SingleFamily
- Architectural style: Contemporary,Cottage
- Property subtype: Single Family Residence
Materials
- Shingle Siding, Stone, Wood Siding
- Foundation: Concrete Perimeter
- Roof: Asphalt,Flat
Condition
- New construction: No
- Year built: 1952
Utilities & green energy
- Sewer: Septic Tank
- Water: Well
- Utilities for property: Cable Available
Green energy
- Energy efficient items: Doors
Community & HOA
Community
- Features: Park, Playground, Shopping/Mall
- Subdivision: Oakdale
HOA
- Has HOA: No
Location
- Region: Oakdale
Financial & listing details
- Price per square foot: $137/sqft
- Tax assessed value: $142,450
- Annual tax amount: $4,113
- Date on market: 8/21/2025