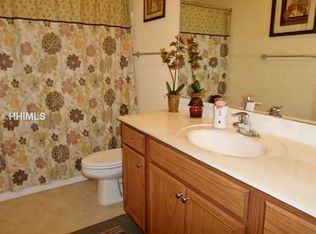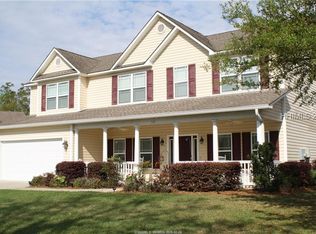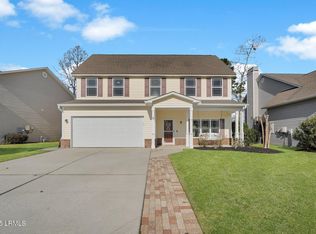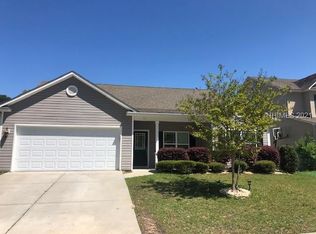Sold for $442,000
$442,000
12 Elloree Way, Bluffton, SC 29910
3beds
1,972sqft
Single Family Residence
Built in 2008
6,534 Square Feet Lot
$444,900 Zestimate®
$224/sqft
$2,657 Estimated rent
Home value
$444,900
$409,000 - $485,000
$2,657/mo
Zestimate® history
Loading...
Owner options
Explore your selling options
What's special
The wide open foyer invites you into this well-maintained 3 bedroom, 2 bath home, but what makes it extra special is what's just out the back door: a climate-controlled, 22x11 ft porch overlooking the backyard and lagoon. It's the perfect spot to relax, unwind, and enjoy the outdoors in comfort, no matter the season. With nearly 2,000 square feet on the main level and additional square footage in the bonus room. Spacious living space with a gas fireplace, an updated kitchen with quartz countertops and stainless steel appliances, dining area and smart bedroom separation for added privacy. Beyond the main living area, there is also an upstairs bonus room, offering endless possibilities for a home office, media room, or play area. With a new roof in 2023 and pride of ownership throughout, this home is move-in ready. Located in Alston Park with its own fitness room and community pool, it is also close to May River HS, shops, dining, and Red Barn recreation.
Zillow last checked: 8 hours ago
Listing updated: November 19, 2025 at 10:36am
Listed by:
Christina Galbreath-Gonzalez 843-816-2814,
Berkshire Hathaway HomeServices Hilton Head Bluffton Realty (106)
Bought with:
Emily Tholen
Realty One Group - Lowcountry (597)
Source: REsides, Inc.,MLS#: 500097
Facts & features
Interior
Bedrooms & bathrooms
- Bedrooms: 3
- Bathrooms: 2
- Full bathrooms: 2
Primary bedroom
- Level: First
Heating
- Central
Cooling
- Central Air
Appliances
- Included: Dryer, Dishwasher, Disposal, Microwave, Oven, Refrigerator, Washer, Tankless Water Heater
Features
- Bookcases, Built-in Features, Ceiling Fan(s), Fireplace, Main Level Primary, Pull Down Attic Stairs, Smart Thermostat, Entrance Foyer
- Flooring: Carpet, Engineered Hardwood, Tile
- Fireplace features: Outside
Interior area
- Total interior livable area: 1,972 sqft
Property
Parking
- Total spaces: 2
- Parking features: Garage, Two Car Garage
- Garage spaces: 2
Features
- Stories: 1
- Patio & porch: Rear Porch, Patio
- Exterior features: Paved Driveway, Porch, Patio
- Pool features: Community
- Has view: Yes
- View description: Lagoon
- Has water view: Yes
- Water view: Lagoon
Lot
- Size: 6,534 sqft
- Features: < 1/4 Acre
Details
- Parcel number: R61403500001750000
- Special conditions: None
Construction
Type & style
- Home type: SingleFamily
- Architectural style: One and One Half Story,One Story
- Property subtype: Single Family Residence
Materials
- Stucco
- Roof: Asphalt
Condition
- Year built: 2008
Utilities & green energy
Green energy
- Energy efficient items: Water Heater
Community & neighborhood
Location
- Region: Bluffton
- Subdivision: Alston Park
Other
Other facts
- Listing terms: Cash,Conventional
Price history
| Date | Event | Price |
|---|---|---|
| 10/31/2025 | Sold | $442,000-2.9%$224/sqft |
Source: | ||
| 9/29/2025 | Contingent | $455,000$231/sqft |
Source: | ||
| 9/26/2025 | Pending sale | $455,000$231/sqft |
Source: BHHS broker feed #500097 Report a problem | ||
| 9/7/2025 | Price change | $455,000-0.9%$231/sqft |
Source: | ||
| 8/14/2025 | Price change | $459,000-0.8%$233/sqft |
Source: | ||
Public tax history
| Year | Property taxes | Tax assessment |
|---|---|---|
| 2023 | $6,102 +9.7% | $14,210 +15% |
| 2022 | $5,560 +1.8% | $12,360 -33.3% |
| 2021 | $5,460 | $18,540 +96% |
Find assessor info on the county website
Neighborhood: 29910
Nearby schools
GreatSchools rating
- 10/10Pritchardville ElementaryGrades: PK-5Distance: 1.5 mi
- 5/10H. E. Mccracken Middle SchoolGrades: 6-8Distance: 5.6 mi
- 9/10May River HighGrades: 9-12Distance: 1.7 mi
Get pre-qualified for a loan
At Zillow Home Loans, we can pre-qualify you in as little as 5 minutes with no impact to your credit score.An equal housing lender. NMLS #10287.
Sell with ease on Zillow
Get a Zillow Showcase℠ listing at no additional cost and you could sell for —faster.
$444,900
2% more+$8,898
With Zillow Showcase(estimated)$453,798



