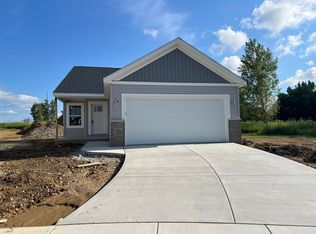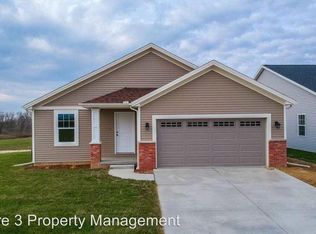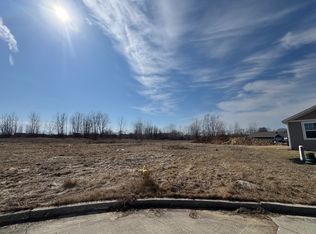Closed
$305,000
12 Eric Ct, Bloomington, IL 61705
3beds
2,334sqft
Single Family Residence
Built in 2025
7,840.8 Square Feet Lot
$307,400 Zestimate®
$131/sqft
$2,788 Estimated rent
Home value
$307,400
$289,000 - $326,000
$2,788/mo
Zestimate® history
Loading...
Owner options
Explore your selling options
What's special
Welcome to your brand new dream home! This stunning new construction offers the perfect blend of comfort, style, and functionality. Featuring 3 spacious bedrooms and 2.5 modern baths, this home is designed for today's lifestyle. Step into a spacious open-concept great room that seamlessly connects to the kitchen and dining area, complete with sleek stainless steel appliances, gorgeous countertops, and contemporary finishes throughout. The main-level primary suite is a true retreat, offering a large walk-in closet and a private en-suite bath. You'll also find a convenient powder room and laundry closet on the main floor for added ease. Upstairs, two generously sized bedrooms provide flexible space for family, guests, or a home office!
Zillow last checked: 8 hours ago
Listing updated: October 17, 2025 at 09:09am
Listing courtesy of:
Amy Miller 309-706-8120,
CORE 3 Residential Real Estate LLC
Bought with:
Jaiden Snodgrass
RE/MAX Rising
Source: MRED as distributed by MLS GRID,MLS#: 12450179
Facts & features
Interior
Bedrooms & bathrooms
- Bedrooms: 3
- Bathrooms: 3
- Full bathrooms: 2
- 1/2 bathrooms: 1
Primary bedroom
- Features: Flooring (Carpet), Bathroom (Full)
- Level: Main
- Area: 208 Square Feet
- Dimensions: 16X13
Bedroom 2
- Features: Flooring (Carpet)
- Level: Second
- Area: 156 Square Feet
- Dimensions: 13X12
Bedroom 3
- Features: Flooring (Carpet)
- Level: Second
- Area: 168 Square Feet
- Dimensions: 14X12
Dining room
- Level: Main
- Area: 126 Square Feet
- Dimensions: 14X9
Great room
- Features: Flooring (Wood Laminate)
- Level: Main
- Area: 208 Square Feet
- Dimensions: 16X13
Kitchen
- Features: Kitchen (Eating Area-Table Space, Island, Pantry), Flooring (Wood Laminate)
- Level: Main
- Area: 112 Square Feet
- Dimensions: 14X8
Laundry
- Level: Main
- Area: 9 Square Feet
- Dimensions: 3X3
Walk in closet
- Features: Flooring (Carpet)
- Level: Main
- Area: 42 Square Feet
- Dimensions: 7X6
Heating
- Natural Gas, Forced Air
Cooling
- Central Air
Appliances
- Included: Range, Microwave, Dishwasher
- Laundry: Laundry Closet
Features
- Basement: Unfinished,Full
- Number of fireplaces: 1
- Fireplace features: Great Room
Interior area
- Total structure area: 2,334
- Total interior livable area: 2,334 sqft
- Finished area below ground: 0
Property
Parking
- Total spaces: 2
- Parking features: Concrete, Garage Door Opener, On Site, Garage Owned, Attached, Garage
- Attached garage spaces: 2
- Has uncovered spaces: Yes
Accessibility
- Accessibility features: No Disability Access
Features
- Stories: 1
Lot
- Size: 7,840 sqft
- Dimensions: 30x110x87x21x141
Details
- Parcel number: 2119202009
- Special conditions: None
Construction
Type & style
- Home type: SingleFamily
- Architectural style: Step Ranch
- Property subtype: Single Family Residence
Materials
- Vinyl Siding
- Roof: Asphalt
Condition
- New Construction
- New construction: Yes
- Year built: 2025
Utilities & green energy
- Sewer: Public Sewer
- Water: Public
Community & neighborhood
Location
- Region: Bloomington
- Subdivision: Bill's Place
Other
Other facts
- Listing terms: Conventional
- Ownership: Fee Simple
Price history
| Date | Event | Price |
|---|---|---|
| 10/17/2025 | Sold | $305,000-1.6%$131/sqft |
Source: | ||
| 9/22/2025 | Contingent | $309,900$133/sqft |
Source: | ||
| 8/20/2025 | Listed for sale | $309,900$133/sqft |
Source: | ||
Public tax history
| Year | Property taxes | Tax assessment |
|---|---|---|
| 2023 | $45 +0.9% | $541 +2.7% |
| 2022 | $45 +2.6% | $527 +2.5% |
| 2021 | $44 | $514 |
Find assessor info on the county website
Neighborhood: 61705
Nearby schools
GreatSchools rating
- 7/10Irving Elementary SchoolGrades: K-5Distance: 2.9 mi
- 2/10Bloomington Jr High SchoolGrades: 6-8Distance: 4.3 mi
- 3/10Bloomington High SchoolGrades: 9-12Distance: 4.4 mi
Schools provided by the listing agent
- Elementary: Irving Elementary
- Middle: Bloomington Jr High School
- High: Bloomington High School
- District: 87
Source: MRED as distributed by MLS GRID. This data may not be complete. We recommend contacting the local school district to confirm school assignments for this home.

Get pre-qualified for a loan
At Zillow Home Loans, we can pre-qualify you in as little as 5 minutes with no impact to your credit score.An equal housing lender. NMLS #10287.


