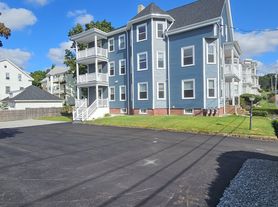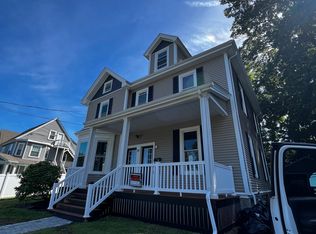Modern 3BR/2BA Single-Family Home for Rent Available Now!
12 Fairmount Ave, Brockton, MA 02301
3 Bedrooms | 2 Bathrooms | 1,174 Sq Ft | $3,600/month
*UNFURNISHED*
Move right into this beautifully updated 3-bedroom, 2-bathroom Colonial in a quiet Brockton neighborhood! Offering a stylish blend of charm and modern upgrades, this single-family home is perfect for renters looking for space, comfort, and convenience.
Inside, you'll find:
A bright, open-concept layout ideal for everyday living and entertaining
A sun-filled living room featuring a chic accent wall for a designer touch
A modern kitchen with stainless steel appliances, quartz countertops, and plenty of cabinet space
Two updated full bathrooms with sleek, contemporary finishes
Spacious bedrooms with generous closet space
Additional Highlights:
Private yard
Driveway & off-street parking
Fresh paint and updated throughout
Convenient access to public transit, Route 24, schools, shops, and more
Lease Details:
Rent: $3,600/month
Available: Now
Move-in Costs: First & last month's rent required ( No security deposit)
Utilities: Tenant pays all utilities except water
Smoking: No smoking
Pets: Pets negotiable (inquire for details)
Application required prior to viewing
Interested in renting this beautiful home?
Submit your application today to schedule a private showing!
House for rent
$3,600/mo
12 Fairmount Ave, Brockton, MA 02301
3beds
1,174sqft
This listing now includes required monthly fees in the total price. Learn more
Single family residence
Available now
Cats OK
Central air
None laundry
-- Parking
Forced air
What's special
Open-concept layoutPrivate yardModern kitchenQuartz countertopsStainless steel appliancesDriveway and off-street parkingFresh paint
- 45 days |
- -- |
- -- |
Travel times
Looking to buy when your lease ends?
Consider a first-time homebuyer savings account designed to grow your down payment with up to a 6% match & a competitive APY.
Facts & features
Interior
Bedrooms & bathrooms
- Bedrooms: 3
- Bathrooms: 2
- Full bathrooms: 2
Heating
- Forced Air
Cooling
- Central Air
Appliances
- Included: Dishwasher, Freezer, Microwave, Oven, Refrigerator
- Laundry: Contact manager
Features
- Flooring: Hardwood
Interior area
- Total interior livable area: 1,174 sqft
Property
Parking
- Details: Contact manager
Features
- Exterior features: Heating system: Forced Air, No Utilities included in rent, Water included in rent
Details
- Parcel number: BROCM096R010S
Construction
Type & style
- Home type: SingleFamily
- Property subtype: Single Family Residence
Utilities & green energy
- Utilities for property: Water
Community & HOA
Location
- Region: Brockton
Financial & listing details
- Lease term: 1 Year
Price history
| Date | Event | Price |
|---|---|---|
| 9/16/2025 | Listed for rent | $3,600$3/sqft |
Source: Zillow Rentals | ||
| 8/29/2025 | Sold | $525,000+0%$447/sqft |
Source: MLS PIN #73392346 | ||
| 7/30/2025 | Contingent | $524,999$447/sqft |
Source: MLS PIN #73392346 | ||
| 7/7/2025 | Price change | $524,999-4.5%$447/sqft |
Source: MLS PIN #73392346 | ||
| 6/17/2025 | Listed for sale | $550,000+46.7%$468/sqft |
Source: MLS PIN #73392346 | ||

