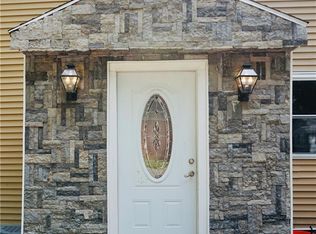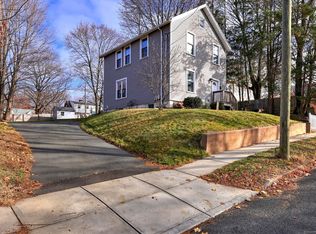Sold for $400,000 on 06/28/23
Street View
$400,000
12 Fairview St, Portland, CT 06480
8beds
3,600sqft
MultiFamily
Built in 1879
-- sqft lot
$519,600 Zestimate®
$111/sqft
$2,194 Estimated rent
Home value
$519,600
$494,000 - $546,000
$2,194/mo
Zestimate® history
Loading...
Owner options
Explore your selling options
What's special
Rare HUGE 2 Family. There is hardly anything like this in Town. From the basement to the roof, you think of it, this property has it. Completely renovated in 2013. Private driveway with a large fenced in private parking lot in the back of home, that can accommodate up to 8 vehicles. Larger unit offers huge bedrooms, with a master bedroom that includes a private master bathroom, and 2 large closets. Larger unit also offers a large separate walk-in closet. Hardwood floors throughout both units! Updated kitchen, and bathrooms, with stainless steel appliances. Move Right In. Terrific Opportunity for Owner Occupants and Investors. Owner Occupants allow rental income to cover most of your monthly housing costs. Investors TERRIFIC income producer. Both Units are occupied and produce a whopping $3,900 monthly rent income!!! Simply can't miss this special home. Hurry this one won't last !!!!
Facts & features
Interior
Bedrooms & bathrooms
- Bedrooms: 8
- Bathrooms: 6
- Full bathrooms: 5
- 1/2 bathrooms: 1
Heating
- Baseboard, Electric
Cooling
- None
Appliances
- Included: Dishwasher, Microwave, Range / Oven, Refrigerator
- Laundry: Basement Hook-Up(s), All Units Have Hook-Ups
Features
- Basement: Full
Interior area
- Total interior livable area: 3,600 sqft
Property
Parking
- Total spaces: 2
- Parking features: Off-street
Accessibility
- Accessibility features: Multiple Entries/Exits
Features
- Patio & porch: Deck
- Exterior features: Vinyl
- Waterfront features: Not Applicable
Lot
- Size: 0.30 Acres
- Features: Level
Details
- Parcel number: PORTM029B0218
- Zoning: R10
Construction
Type & style
- Home type: MultiFamily
- Architectural style: Units are Side-by-Side
Materials
- steel
- Roof: Other
Condition
- Year built: 1879
Utilities & green energy
- Sewer: Public Sewer
- Water: Public Water Connected
Community & neighborhood
Community
- Community features: Fitness Center
Location
- Region: Portland
HOA & financial
Other financial information
- Total actual rent: 399900
Other
Other facts
- Sewer: Public Sewer
- Heating: Baseboard, Electric
- Zoning: R10
- Roof: Shingle
- AssociationYN: 0
- HeatingYN: true
- NumberOfUnitsTotal: 2
- PatioAndPorchFeatures: Deck
- CoolingYN: true
- Basement: Full
- CommunityFeatures: Playground, Fitness Center, Park, Medical Facilities, Public Transportation, Shopping/Mall, Library, Public Rec Facilities
- ConstructionMaterials: Frame, Aluminum Siding
- NumberOfUnitsInCommunity: 2
- LotFeatures: Level
- ParkingFeatures: Driveway, Parking Lot
- GrossIncome: 46800
- YearBuiltSource: Public Records
- FoundationDetails: Concrete
- WaterSource: Public Water Connected
- WaterfrontFeatures: Not Applicable
- TotalActualRent: 399900.00
- AccessibilityFeatures: Multiple Entries/Exits
- LaundryFeatures: Basement Hook-Up(s), All Units Have Hook-Ups
- ArchitecturalStyle: Units are Side-by-Side
- MlsStatus: Active
- TaxAnnualAmount: 5944
- OperatingExpense: 18085
- NetOperatingIncome: 28715
Price history
| Date | Event | Price |
|---|---|---|
| 10/17/2025 | Listing removed | $550,000$153/sqft |
Source: | ||
| 8/8/2025 | Price change | $550,000-4.3%$153/sqft |
Source: | ||
| 7/21/2025 | Listed for sale | $574,900+43.7%$160/sqft |
Source: | ||
| 6/28/2023 | Sold | $400,000+14.3%$111/sqft |
Source: Public Record | ||
| 5/5/2021 | Listing removed | -- |
Source: | ||
Public tax history
| Year | Property taxes | Tax assessment |
|---|---|---|
| 2025 | $7,611 -12.2% | $215,600 |
| 2024 | $8,665 +23.8% | $215,600 |
| 2023 | $6,998 +0.1% | $215,600 |
Find assessor info on the county website
Neighborhood: 06480
Nearby schools
GreatSchools rating
- 7/10Brownstone Intermediate SchoolGrades: 5-6Distance: 0.1 mi
- 7/10Portland Middle SchoolGrades: 7-8Distance: 0.7 mi
- 5/10Portland High SchoolGrades: 9-12Distance: 0.7 mi
Schools provided by the listing agent
- Middle: Brownstone
Source: The MLS. This data may not be complete. We recommend contacting the local school district to confirm school assignments for this home.

Get pre-qualified for a loan
At Zillow Home Loans, we can pre-qualify you in as little as 5 minutes with no impact to your credit score.An equal housing lender. NMLS #10287.
Sell for more on Zillow
Get a free Zillow Showcase℠ listing and you could sell for .
$519,600
2% more+ $10,392
With Zillow Showcase(estimated)
$529,992
