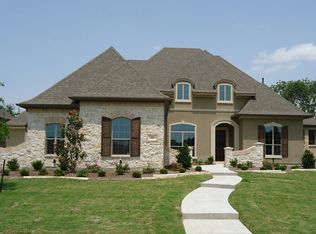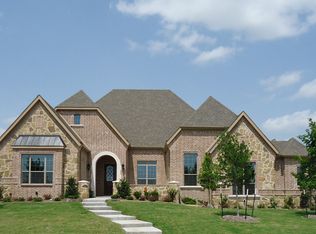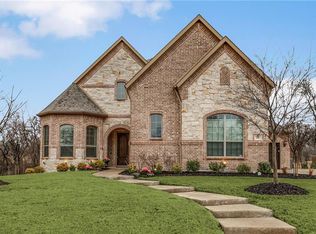Sold on 05/06/25
Price Unknown
12 Falcons View Pass, Heath, TX 75032
4beds
4,656sqft
Single Family Residence
Built in 2012
0.43 Acres Lot
$1,063,700 Zestimate®
$--/sqft
$4,639 Estimated rent
Home value
$1,063,700
$989,000 - $1.15M
$4,639/mo
Zestimate® history
Loading...
Owner options
Explore your selling options
What's special
Welcome to luxury living at its finest in the prestigious Buffalo Creek Country Club, located in the heart of Heath's premier neighborhood. This stunning 4,656 sq ft, one story home sits on a prime golf course lot, overlooking the beautiful fairway of Hole 3, offering sweeping views from the moment you step inside. The expansive open layout is designed for modern living and entertaining. The heart of the home features a spacious family room that seamlessly flows into a chef’s dream kitchen. With a large eat-in island and a generous dining area, this kitchen is perfect for both everyday family meals and hosting guests. The home includes 4 spacious bedrooms and 4 ½ baths, ensuring comfort and privacy for all. The large primary suite boasts a luxurious bathroom and a closet designed with its own washer & dryer area, providing ultimate convenience.
Additionally, the home offers an office, media room, game room and gym, providing ample space for both work and play. The laundry room has been recently upgraded into a dream space, combining function with style. Step outside to your private resort-style backyard, complete with an outdoor living area featuring a fireplace, kitchen, gunite pool, and hot tub, ideal for relaxing or entertaining. Professionally designed landscaping enhances the serene atmosphere, making this backyard your own personal retreat. Special Financing Incentives are available on this property from SIRVA Mortgage, making this luxurious home even more accessible. Don’t miss your opportunity to experience this exceptional home, blending modern elegance with unparalleled comfort in one of the most desirable neighborhoods in the area.
Zillow last checked: 8 hours ago
Listing updated: June 19, 2025 at 07:12pm
Listed by:
Karen Mendenhall 0634038 972-771-8163,
Ebby Halliday, REALTORS 972-771-8163
Bought with:
Zach Butler
Regal, REALTORS
Source: NTREIS,MLS#: 20867362
Facts & features
Interior
Bedrooms & bathrooms
- Bedrooms: 4
- Bathrooms: 5
- Full bathrooms: 4
- 1/2 bathrooms: 1
Primary bedroom
- Features: En Suite Bathroom, Walk-In Closet(s)
- Level: First
- Dimensions: 18 x 15
Bedroom
- Features: Walk-In Closet(s)
- Level: First
- Dimensions: 13 x 13
Bedroom
- Features: Walk-In Closet(s)
- Level: First
- Dimensions: 16 x 12
Bedroom
- Features: Walk-In Closet(s)
- Level: First
- Dimensions: 13 x 12
Primary bathroom
- Features: Built-in Features, Double Vanity, En Suite Bathroom, Granite Counters, Garden Tub/Roman Tub, Linen Closet, Separate Shower
- Level: First
- Dimensions: 21 x 8
Dining room
- Features: Built-in Features
- Level: First
- Dimensions: 16 x 12
Exercise room
- Level: First
- Dimensions: 17 x 12
Game room
- Level: First
- Dimensions: 17 x 13
Kitchen
- Features: Breakfast Bar, Built-in Features, Granite Counters, Kitchen Island, Pantry, Walk-In Pantry
- Level: First
- Dimensions: 15 x 15
Living room
- Features: Fireplace
- Level: First
- Dimensions: 21 x 18
Media room
- Level: First
- Dimensions: 20 x 13
Office
- Features: Built-in Features
- Level: First
- Dimensions: 16 x 11
Utility room
- Features: Built-in Features, Utility Room, Utility Sink
- Level: First
- Dimensions: 12 x 7
Other
- Features: Built-in Features
- Level: First
- Dimensions: 3 x 3
Heating
- Central, Natural Gas
Cooling
- Central Air, Electric
Appliances
- Included: Some Gas Appliances, Convection Oven, Double Oven, Dishwasher, Electric Oven, Gas Cooktop, Disposal, Gas Water Heater, Microwave, Plumbed For Gas
- Laundry: Washer Hookup, Electric Dryer Hookup, Laundry in Utility Room
Features
- Chandelier, Cathedral Ceiling(s), Granite Counters, High Speed Internet, Kitchen Island, Open Floorplan, Pantry, Walk-In Closet(s)
- Flooring: Brick, Carpet, Wood
- Windows: Shutters, Window Coverings
- Has basement: No
- Number of fireplaces: 2
- Fireplace features: Living Room, Outside
Interior area
- Total interior livable area: 4,656 sqft
Property
Parking
- Total spaces: 3
- Parking features: Concrete, Driveway, Garage, Garage Faces Side
- Attached garage spaces: 3
- Has uncovered spaces: Yes
Features
- Levels: One
- Stories: 1
- Patio & porch: Patio, Covered, Mosquito System
- Exterior features: Gas Grill, Outdoor Kitchen, Outdoor Living Area, Rain Gutters
- Pool features: Gunite, Heated, In Ground, Pool, Pool Sweep, Pool/Spa Combo, Water Feature, Community
- Fencing: Metal
Lot
- Size: 0.42 Acres
- Features: Cul-De-Sac, Greenbelt, Interior Lot, Landscaped, On Golf Course, Subdivision, Sprinkler System, Few Trees
Details
- Parcel number: 000000073356
Construction
Type & style
- Home type: SingleFamily
- Architectural style: Traditional,Detached
- Property subtype: Single Family Residence
- Attached to another structure: Yes
Materials
- Brick, Rock, Stone, Stucco
- Foundation: Slab
- Roof: Composition
Condition
- Year built: 2012
Utilities & green energy
- Sewer: Public Sewer
- Water: Public
- Utilities for property: Electricity Connected, Natural Gas Available, Sewer Available, Separate Meters, Underground Utilities, Water Available
Community & neighborhood
Community
- Community features: Clubhouse, Golf, Lake, Playground, Park, Pool, Tennis Court(s), Trails/Paths, Curbs
Location
- Region: Heath
- Subdivision: Buffalo Creek Country Club Estate
HOA & financial
HOA
- Has HOA: Yes
- HOA fee: $168 quarterly
- Services included: All Facilities
- Association name: Real Manage
- Association phone: 866-473-2573
Other
Other facts
- Listing terms: Cash,Conventional,FHA,VA Loan
Price history
| Date | Event | Price |
|---|---|---|
| 5/6/2025 | Sold | -- |
Source: NTREIS #20867362 | ||
| 4/1/2025 | Pending sale | $1,089,000$234/sqft |
Source: NTREIS #20867362 | ||
| 3/14/2025 | Listed for sale | $1,089,000+45.2%$234/sqft |
Source: | ||
| 4/26/2019 | Listing removed | $749,990$161/sqft |
Source: Askins Realty Group #13972164 | ||
| 3/30/2019 | Pending sale | $749,990$161/sqft |
Source: Askins Realty Group #13972164 | ||
Public tax history
| Year | Property taxes | Tax assessment |
|---|---|---|
| 2025 | -- | $100 |
| 2024 | $2 -24.2% | $100 -29.6% |
| 2023 | $2 -11.5% | $142 +1.4% |
Find assessor info on the county website
Neighborhood: 75032
Nearby schools
GreatSchools rating
- 9/10Dorothy Smith Pullen Elementary SchoolGrades: PK-6Distance: 0.4 mi
- 7/10Maurine Cain Middle SchoolGrades: 7-8Distance: 0.5 mi
- 7/10Rockwall-Heath High SchoolGrades: 9-12Distance: 1.7 mi
Schools provided by the listing agent
- Elementary: Dorothy Smith Pullen
- Middle: Cain
- High: Heath
- District: Rockwall ISD
Source: NTREIS. This data may not be complete. We recommend contacting the local school district to confirm school assignments for this home.
Get a cash offer in 3 minutes
Find out how much your home could sell for in as little as 3 minutes with a no-obligation cash offer.
Estimated market value
$1,063,700
Get a cash offer in 3 minutes
Find out how much your home could sell for in as little as 3 minutes with a no-obligation cash offer.
Estimated market value
$1,063,700


