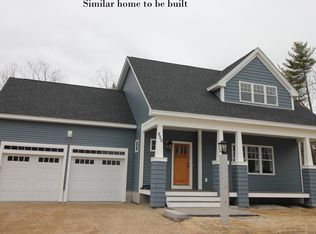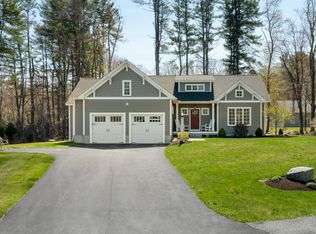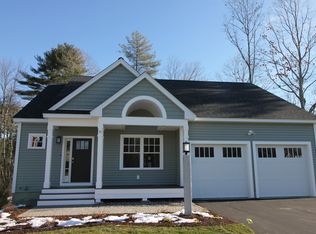Closed
$1,225,000
12 Flagship Circle, Kennebunk, ME 04043
4beds
2,592sqft
Single Family Residence
Built in 2018
0.71 Acres Lot
$1,275,400 Zestimate®
$473/sqft
$3,575 Estimated rent
Home value
$1,275,400
$1.14M - $1.43M
$3,575/mo
Zestimate® history
Loading...
Owner options
Explore your selling options
What's special
Built in 2018 and custom finished by the current owners with many upgrades, this exquisite 'Brandywine' style craftsman cape is like no other. From the moment you step off of the welcoming farmer's porch and into the foyer of this 4 bedroom, 2 full and 1 half bath home, you will be captivated by the gorgeous interior with high ceilings, gleaming hardwood floors, premium lighting fixtures and loads of natural light from the oversized windows. A spacious formal living room leads through French doors to an oversized family room boasting a vaulted ceiling, gas fireplace with artfully designed glass-tiled surround and mantel. On the rear of the living room, with a wall lined with custom high-end cabinetry, is the stunning chef's kitchen with quartz countertops, sub-way tile backsplash, center island and GE Profile Collection appliances. A spacious dining area conveniently positioned next to the kitchen is perfect for hosting dinner parties and accessing the deck. The first floor is complete with a half-bath and a bead-board lined mudroom connecting to the immaculate, attached 2 car garage. With over 2,500 square feet of total living space, the home continues to the second floor featuring a spacious primary bedroom suite with enviable walk-in closet and spa like bath with double vanity and custom tiled shower. Additionally there are 3 guest bedrooms, two of which are currently used as offices, laundry space and a full hall bath with beautifully tiled tub/bath combo. A full, unfinished daylight basement provides great storage options or future expansion with plenty of windows. Other appealing features of the home include front lawn irrigation system, a quiet stand-by whole house generator, security system, passive radon mitigation and on-demand hot water. Situated on a .71 acre lot in the desirable Flagship Circle subdivision close to downtown Kennebunk, area beaches, shops and restaurants. Great for commuters just 20 minutes from Portland and an hour twenty to Boston.
Zillow last checked: 8 hours ago
Listing updated: September 13, 2024 at 07:46pm
Listed by:
Anne Erwin Sotheby's International Realty 207-363-6640
Bought with:
Pack Maynard and Associates
Source: Maine Listings,MLS#: 1592778
Facts & features
Interior
Bedrooms & bathrooms
- Bedrooms: 4
- Bathrooms: 3
- Full bathrooms: 2
- 1/2 bathrooms: 1
Primary bedroom
- Features: Closet, Double Vanity, Full Bath, Suite, Walk-In Closet(s)
- Level: Second
- Area: 262.45 Square Feet
- Dimensions: 14.5 x 18.1
Bedroom 1
- Features: Closet
- Level: Second
- Area: 154.76 Square Feet
- Dimensions: 10.6 x 14.6
Bedroom 2
- Features: Closet
- Level: Second
- Area: 108.18 Square Feet
- Dimensions: 10.11 x 10.7
Bedroom 3
- Features: Above Garage, Closet
- Level: Second
- Area: 373.65 Square Feet
- Dimensions: 23.5 x 15.9
Dining room
- Features: Dining Area
- Level: First
- Area: 129.36 Square Feet
- Dimensions: 8.8 x 14.7
Family room
- Features: Cathedral Ceiling(s), Gas Fireplace
- Level: First
- Area: 305.12 Square Feet
- Dimensions: 13.8 x 22.11
Kitchen
- Features: Eat-in Kitchen, Kitchen Island, Pantry
- Level: First
- Area: 186.69 Square Feet
- Dimensions: 12.7 x 14.7
Living room
- Features: Formal
- Level: First
- Area: 281.16 Square Feet
- Dimensions: 19.39 x 14.5
Mud room
- Features: Built-in Features
- Level: First
- Area: 56.09 Square Feet
- Dimensions: 7.1 x 7.9
Heating
- Forced Air, Zoned
Cooling
- Central Air
Appliances
- Included: Dishwasher, Dryer, Microwave, Gas Range, Refrigerator, Washer
Features
- Pantry, Shower, Storage, Walk-In Closet(s), Primary Bedroom w/Bath
- Flooring: Tile, Wood
- Basement: Interior Entry,Daylight,Full,Unfinished
- Number of fireplaces: 1
Interior area
- Total structure area: 2,592
- Total interior livable area: 2,592 sqft
- Finished area above ground: 2,592
- Finished area below ground: 0
Property
Parking
- Total spaces: 2
- Parking features: Paved, 1 - 4 Spaces, Garage Door Opener
- Attached garage spaces: 2
Features
- Patio & porch: Porch
Lot
- Size: 0.71 Acres
- Features: Irrigation System, Near Shopping, Near Turnpike/Interstate, Near Town, Cul-De-Sac, Level, Sidewalks, Landscaped
Details
- Parcel number: KENBM034L039
- Zoning: VR
- Other equipment: Generator, Internet Access Available
Construction
Type & style
- Home type: SingleFamily
- Architectural style: Cape Cod
- Property subtype: Single Family Residence
Materials
- Wood Frame, Vinyl Siding
- Roof: Shingle
Condition
- Year built: 2018
Utilities & green energy
- Electric: Circuit Breakers, Underground
- Sewer: Private Sewer
- Water: Public
- Utilities for property: Utilities On
Community & neighborhood
Security
- Security features: Security System
Location
- Region: Kennebunk
HOA & financial
HOA
- Has HOA: Yes
- HOA fee: $148 annually
Other
Other facts
- Road surface type: Paved
Price history
| Date | Event | Price |
|---|---|---|
| 7/25/2024 | Sold | $1,225,000+8.9%$473/sqft |
Source: | ||
| 6/17/2024 | Pending sale | $1,125,000$434/sqft |
Source: | ||
| 6/10/2024 | Listed for sale | $1,125,000+90%$434/sqft |
Source: | ||
| 8/17/2018 | Sold | $592,000$228/sqft |
Source: | ||
Public tax history
| Year | Property taxes | Tax assessment |
|---|---|---|
| 2024 | $7,582 +5.8% | $447,300 +0.2% |
| 2023 | $7,168 +9.9% | $446,600 |
| 2022 | $6,520 +2.5% | $446,600 |
Find assessor info on the county website
Neighborhood: 04043
Nearby schools
GreatSchools rating
- NAKennebunk Elementary SchoolGrades: PK-2Distance: 1.4 mi
- 10/10Middle School Of The KennebunksGrades: 6-8Distance: 1.9 mi
- 9/10Kennebunk High SchoolGrades: 9-12Distance: 0.9 mi

Get pre-qualified for a loan
At Zillow Home Loans, we can pre-qualify you in as little as 5 minutes with no impact to your credit score.An equal housing lender. NMLS #10287.
Sell for more on Zillow
Get a free Zillow Showcase℠ listing and you could sell for .
$1,275,400
2% more+ $25,508
With Zillow Showcase(estimated)
$1,300,908

