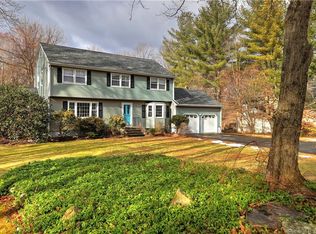Sold for $600,000
$600,000
12 Fox Road, Trumbull, CT 06611
3beds
3,102sqft
Single Family Residence
Built in 1960
1.35 Acres Lot
$607,000 Zestimate®
$193/sqft
$4,605 Estimated rent
Home value
$607,000
$546,000 - $674,000
$4,605/mo
Zestimate® history
Loading...
Owner options
Explore your selling options
What's special
Welcome to 12 Fox Rd, this property offers 3,102sqft of versatile living space. Back in the Market after Sellers installed a NEW Balcony front wall/garage CMU wall, repaired, painted deck and balcony overlooking a private, wooded 1.35-acre lot, providing a serene outdoor retreat. This custom ranch-style home is located in the Tashua area of Trumbull, CT. This residence offers 3 bedrooms, home office that is used as a 4th bedroom and 3 full bathrooms. The open-concept kitchen and dining area are perfect for entertaining. The living room boasts a cozy fireplace and hardwood floors, creating a warm and inviting atmosphere. The fully finished lower level includes a family room with an additional fireplace and a laundry area. Additional features include a two-car garage, central air conditioning, and proximity to Tashua Recreation Area, Great Oak Park and Trumbull Trail. Property is moved in ready.
Zillow last checked: 8 hours ago
Listing updated: September 08, 2025 at 12:22pm
Listed by:
Sandy Chang 347-613-5251,
Century 21 Scala Group 203-374-9451
Bought with:
Anthony Capalbo, RES.0816944
Berkshire Hathaway NE Prop.
Source: Smart MLS,MLS#: 24087146
Facts & features
Interior
Bedrooms & bathrooms
- Bedrooms: 3
- Bathrooms: 3
- Full bathrooms: 3
Primary bedroom
- Features: Wall/Wall Carpet
- Level: Main
Bedroom
- Features: Wall/Wall Carpet
- Level: Main
Bedroom
- Features: Hardwood Floor
- Level: Lower
Bathroom
- Level: Main
Bathroom
- Features: Hardwood Floor
- Level: Main
Bathroom
- Level: Lower
Dining room
- Features: Hardwood Floor
- Level: Main
Family room
- Features: Hardwood Floor
- Level: Lower
Kitchen
- Features: Hardwood Floor
- Level: Main
Living room
- Features: Hardwood Floor
- Level: Main
Office
- Features: Hardwood Floor
- Level: Lower
Heating
- Forced Air, Oil
Cooling
- Central Air
Appliances
- Included: Oven/Range, Refrigerator, Water Heater
- Laundry: Lower Level
Features
- Basement: Full,Heated,Storage Space,Finished,Cooled,Interior Entry
- Attic: Access Via Hatch
- Number of fireplaces: 2
Interior area
- Total structure area: 3,102
- Total interior livable area: 3,102 sqft
- Finished area above ground: 1,320
- Finished area below ground: 1,782
Property
Parking
- Total spaces: 4
- Parking features: Attached, Paved, Driveway, Private
- Attached garage spaces: 2
- Has uncovered spaces: Yes
Features
- Patio & porch: Deck
- Exterior features: Balcony
Lot
- Size: 1.35 Acres
- Features: Wooded, Sloped
Details
- Parcel number: 389266
- Zoning: AA
Construction
Type & style
- Home type: SingleFamily
- Architectural style: Ranch
- Property subtype: Single Family Residence
Materials
- Wood Siding
- Foundation: Concrete Perimeter
- Roof: Asphalt
Condition
- New construction: No
- Year built: 1960
Utilities & green energy
- Sewer: Public Sewer
- Water: Well
- Utilities for property: Underground Utilities
Community & neighborhood
Community
- Community features: Basketball Court, Library, Park, Playground, Private School(s), Public Rec Facilities
Location
- Region: Trumbull
- Subdivision: Tashua
Price history
| Date | Event | Price |
|---|---|---|
| 9/8/2025 | Sold | $600,000-3.2%$193/sqft |
Source: | ||
| 7/31/2025 | Pending sale | $620,000$200/sqft |
Source: | ||
| 7/8/2025 | Price change | $620,000-3%$200/sqft |
Source: | ||
| 6/17/2025 | Price change | $639,000-1.7%$206/sqft |
Source: | ||
| 4/19/2025 | Price change | $650,000-4.4%$210/sqft |
Source: | ||
Public tax history
| Year | Property taxes | Tax assessment |
|---|---|---|
| 2025 | $10,546 +2.9% | $287,000 |
| 2024 | $10,248 +1.6% | $287,000 |
| 2023 | $10,084 +1.6% | $287,000 |
Find assessor info on the county website
Neighborhood: Long Hill
Nearby schools
GreatSchools rating
- 9/10Tashua SchoolGrades: K-5Distance: 0.1 mi
- 7/10Madison Middle SchoolGrades: 6-8Distance: 1.6 mi
- 10/10Trumbull High SchoolGrades: 9-12Distance: 2.7 mi
Get pre-qualified for a loan
At Zillow Home Loans, we can pre-qualify you in as little as 5 minutes with no impact to your credit score.An equal housing lender. NMLS #10287.
Sell with ease on Zillow
Get a Zillow Showcase℠ listing at no additional cost and you could sell for —faster.
$607,000
2% more+$12,140
With Zillow Showcase(estimated)$619,140
