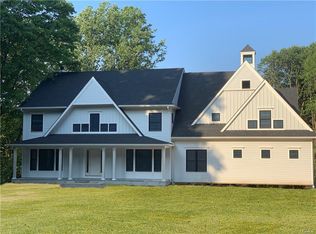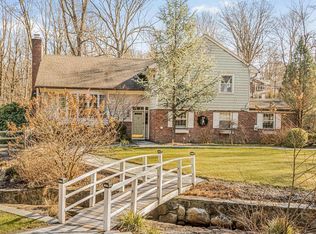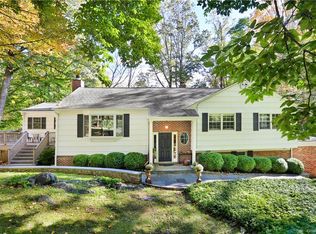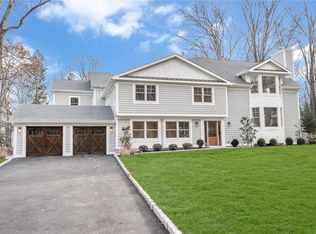Sold for $2,103,000
$2,103,000
12 Fox Ridge Road, Armonk, NY 10504
3beds
4,141sqft
Single Family Residence, Residential
Built in 1960
1.52 Acres Lot
$2,165,900 Zestimate®
$508/sqft
$6,962 Estimated rent
Home value
$2,165,900
$1.93M - $2.47M
$6,962/mo
Zestimate® history
Loading...
Owner options
Explore your selling options
What's special
Nestled in the coveted Windmill Farm community in Armonk, NY, this beautifully maintained home offers 3 bedrooms (lives like 4), 4 full bathrooms, and 1 half bathroom. Thoughtfully designed for modern flow, this home boasts a kitchen with top-of-the-line appliances that opens to the great room- both with reclaimed barn wood flooring and sliding glass doors opening to a spacious deck for seamless indoor-outdoor entertaining. Upstairs you’ll find a spacious primary bedroom with 2 WICs, a primary bathroom with a steam shower, a bedroom with an ensuite bath, an additional bedroom, an office/bedroom, a hall bath, a gym, and an office/ media room. The versatile lower level offers flexible space to fit your needs— it currently includes a cozy family room with a fireplace, a recreation room, a craft area, and a private guest area including a full bath. The basement and garage are finished with epoxy floors. Immaculate from top to bottom with high-end finishes, custom millwork throughout, built-ins, custom out-fitted closets, and meticulous upkeep throughout. Set on a picturesque property, enjoy nature year-round with plenty of space for outdoor activities, entertaining, and peaceful moments in nature - all just minutes to downtown Armonk. As a Windmill Farm resident, enjoy exclusive membership to the Windmill Club, offering a private lake, beach, tennis courts, and year-round activities.
Zillow last checked: 8 hours ago
Listing updated: May 22, 2025 at 06:27pm
Listed by:
Aurora Banaszek 914-318-2113,
Compass Greater NY, LLC 914-228-2656
Bought with:
Micheline Madorsky, 40MA1165127
Julia B Fee Sothebys Int. Rlty
Source: OneKey® MLS,MLS#: 827528
Facts & features
Interior
Bedrooms & bathrooms
- Bedrooms: 3
- Bathrooms: 5
- Full bathrooms: 4
- 1/2 bathrooms: 1
Other
- Description: Entry Foyer, Family Room, Den, Recreation Room w/door out, Guest Room/Nanny Room, Full Bath w/Shower, Closets, Access to basement, Stairs to Level 2
- Level: First
Other
- Description: Great Room, Kitchen w/ large Center Island, Large Dining Area, Slider to Large Deck, Mudroom, Laundry Room, Powder Room, Access to Garage; Second Staircase
- Level: Second
Other
- Description: Primary Bedroom w/ 2 Walk-In Custom Outfitted Closets; Ensuite Bath w/Double Vanity, Jacuzzi tub and Separate Shower, Steam Shower; Office/Media Room, Gym/Sitting Room, Study Area; Bedroom w/Ensuite Bath, Built-Ins, Walk-In Closet; Bedroom w/Custom Outfitted Closet; Hall Bath with Tub & Storage; Bedroom w/Built-Ins and Custom Outfitted Closet; Office/Playroom, w/Custom Outfitted; Attic Access Closet
- Level: Third
Heating
- Has Heating (Unspecified Type)
Cooling
- Central Air
Appliances
- Included: Dishwasher, Dryer, Exhaust Fan, Gas Cooktop, Microwave, Oven, Refrigerator, Stainless Steel Appliance(s), Washer
Features
- First Floor Bedroom, First Floor Full Bath, Built-in Features, Chefs Kitchen, Double Vanity, Eat-in Kitchen, Entrance Foyer, His and Hers Closets, Kitchen Island, Primary Bathroom, Natural Woodwork, Open Kitchen, Speakers, Storage
- Flooring: Carpet, Hardwood, Tile
- Basement: Partial,Unfinished
- Attic: Pull Stairs,Storage,Unfinished
- Number of fireplaces: 1
- Fireplace features: Wood Burning
Interior area
- Total structure area: 4,141
- Total interior livable area: 4,141 sqft
Property
Parking
- Total spaces: 2
- Parking features: Driveway, Garage
- Garage spaces: 2
- Has uncovered spaces: Yes
Features
- Levels: Multi/Split
- Patio & porch: Deck
- Exterior features: Lighting, Mailbox, Speakers
Lot
- Size: 1.52 Acres
- Features: Back Yard, Front Yard, Landscaped, Level, Sloped
Details
- Parcel number: 38001020000000100000010660000
- Special conditions: None
- Other equipment: Generator
Construction
Type & style
- Home type: SingleFamily
- Property subtype: Single Family Residence, Residential
Materials
- Shingle Siding
Condition
- Year built: 1960
Utilities & green energy
- Sewer: Septic Tank
- Water: Public
- Utilities for property: Natural Gas Connected, Trash Collection Public
Community & neighborhood
Location
- Region: Armonk
Other
Other facts
- Listing agreement: Exclusive Right To Sell
- Listing terms: Cash,Conventional
Price history
| Date | Event | Price |
|---|---|---|
| 5/22/2025 | Sold | $2,103,000+10.7%$508/sqft |
Source: | ||
| 3/11/2025 | Pending sale | $1,899,000$459/sqft |
Source: | ||
| 2/28/2025 | Listed for sale | $1,899,000+68.8%$459/sqft |
Source: | ||
| 7/10/2003 | Sold | $1,125,000+192.2%$272/sqft |
Source: Public Record Report a problem | ||
| 9/21/1994 | Sold | $385,000$93/sqft |
Source: Public Record Report a problem | ||
Public tax history
| Year | Property taxes | Tax assessment |
|---|---|---|
| 2024 | -- | $26,500 |
| 2023 | -- | $26,500 |
| 2022 | -- | $26,500 |
Find assessor info on the county website
Neighborhood: 10504
Nearby schools
GreatSchools rating
- NAComan Hill SchoolGrades: K-2Distance: 1 mi
- 10/10H C Crittenden Middle SchoolGrades: 6-8Distance: 2.7 mi
- 10/10Byram Hills High SchoolGrades: 9-12Distance: 1.7 mi
Schools provided by the listing agent
- Elementary: Coman Hill
- Middle: H C Crittenden Middle School
- High: Byram Hills High School
Source: OneKey® MLS. This data may not be complete. We recommend contacting the local school district to confirm school assignments for this home.
Get a cash offer in 3 minutes
Find out how much your home could sell for in as little as 3 minutes with a no-obligation cash offer.
Estimated market value$2,165,900
Get a cash offer in 3 minutes
Find out how much your home could sell for in as little as 3 minutes with a no-obligation cash offer.
Estimated market value
$2,165,900



