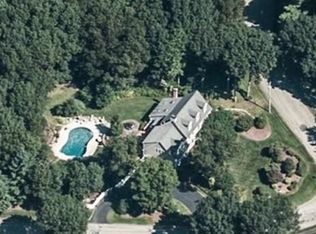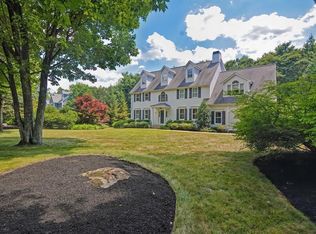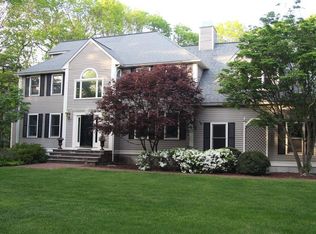This appealing home exudes sophistication and warmth and offers a sought after suburban lifestyle. Thoughtfully updated and meticulously maintained, this home is the jewel of the neighborhood with its stately presence, professionally landscaped grounds & heated in-ground pool & attached kiddie pool. Cabana has 1/2 bath and outdoor open shower. Enter the home to a dramatic 2 story foyer through the front door, or to the sunny dining area from poolside. The adjacent large kitchen features an abundance of natural cherry cabinetry, granite counters, and high-end stainless steel appliances including a brand new Bosch dishwasher. Oversized family room has French doors and a cozy wood burning fireplace. The Master Suite retreat features dual walk-in closets, fireplace, & bathroom with a deep spa tub and oversized shower. Finished Lower Level includes another full bath, projector and theater surround speakers. Shown by appointment.
This property is off market, which means it's not currently listed for sale or rent on Zillow. This may be different from what's available on other websites or public sources.


