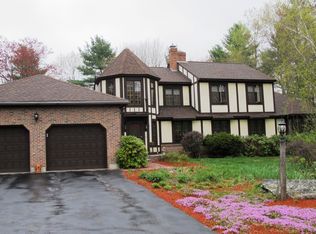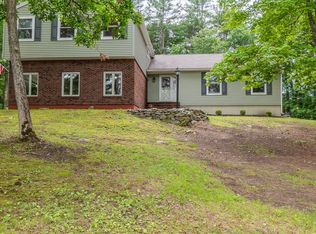Closed
Listed by:
Lisa Major,
Keller Williams Realty Metro-Londonderry 603-232-8282
Bought with: Homefront Realty, LLC
$692,500
12 Galway Road, Windham, NH 03087
4beds
2,326sqft
Single Family Residence
Built in 1980
1 Acres Lot
$786,300 Zestimate®
$298/sqft
$4,370 Estimated rent
Home value
$786,300
$747,000 - $826,000
$4,370/mo
Zestimate® history
Loading...
Owner options
Explore your selling options
What's special
Beautiful drive into this mature Windham neighborhood that provides both privacy and community. This updated cape sits on a 1 acre lot where the owner cleared many trees to provided usable yard space while maintaining privacy. Walk into the Living Room, Kitchen and Dining Room open concept first floor plan. The kitchen is gorgeous with new white cabinets, granite countertops, stainless steel appliances and an oversized island. The dining room is flanked by the wood stove and the 3 season porch for great outside views and warmth of the wood stove through these cold winter days. There is a room for either an office or formal dining room, a den/workout room and laundry hookups on this first floor as well as the Primary bedroom and bath. The second floor boasts 3 good size bedrooms and an unfinished room (we have plans for a proposed bonus room) for expansion. Roof and hot water heater are 4 years young, the heating system is 3 years young and the A/C is only 1 year old! All the work has been completed for you!
Zillow last checked: 8 hours ago
Listing updated: April 07, 2023 at 11:05am
Listed by:
Lisa Major,
Keller Williams Realty Metro-Londonderry 603-232-8282
Bought with:
Melissa P Biddle
Homefront Realty, LLC
Source: PrimeMLS,MLS#: 4944102
Facts & features
Interior
Bedrooms & bathrooms
- Bedrooms: 4
- Bathrooms: 3
- Full bathrooms: 1
- 3/4 bathrooms: 1
- 1/2 bathrooms: 1
Heating
- Propane, Wood, Forced Air, Wood Stove
Cooling
- Central Air
Appliances
- Included: Dishwasher, Dryer, Microwave, Refrigerator, Washer, Electric Stove, Electric Water Heater
- Laundry: 1st Floor Laundry
Features
- Dining Area, Kitchen Island, Primary BR w/ BA, Natural Light
- Flooring: Hardwood, Tile
- Basement: Unfinished,Interior Entry
- Attic: Attic with Hatch/Skuttle
Interior area
- Total structure area: 4,362
- Total interior livable area: 2,326 sqft
- Finished area above ground: 2,326
- Finished area below ground: 0
Property
Parking
- Total spaces: 2
- Parking features: Paved, Attached
- Garage spaces: 2
Features
- Levels: Two
- Stories: 2
- Patio & porch: Enclosed Porch
Lot
- Size: 1 Acres
- Features: Level, Wooded
Details
- Parcel number: WNDMM9BAL969
- Zoning description: RD
Construction
Type & style
- Home type: SingleFamily
- Architectural style: Cape
- Property subtype: Single Family Residence
Materials
- Wood Frame, Brick Veneer Exterior, Vinyl Siding
- Foundation: Concrete
- Roof: Asphalt Shingle
Condition
- New construction: No
- Year built: 1980
Utilities & green energy
- Electric: Circuit Breakers
- Sewer: Private Sewer
- Utilities for property: Cable
Community & neighborhood
Location
- Region: Windham
Price history
| Date | Event | Price |
|---|---|---|
| 4/7/2023 | Sold | $692,500-0.4%$298/sqft |
Source: | ||
| 3/2/2023 | Contingent | $695,000$299/sqft |
Source: | ||
| 2/26/2023 | Listed for sale | $695,000+98.6%$299/sqft |
Source: | ||
| 12/6/2019 | Sold | $350,000$150/sqft |
Source: | ||
| 10/21/2019 | Price change | $350,000-12.3%$150/sqft |
Source: Coldwell Banker Residential Brokerage - Derry / Londonderry #4777289 Report a problem | ||
Public tax history
| Year | Property taxes | Tax assessment |
|---|---|---|
| 2024 | $10,281 +7.6% | $454,100 +1.7% |
| 2023 | $9,559 +8.3% | $446,700 |
| 2022 | $8,827 +3.3% | $446,700 |
Find assessor info on the county website
Neighborhood: 03087
Nearby schools
GreatSchools rating
- 9/10Windham Center SchoolGrades: 5-6Distance: 2 mi
- 9/10Windham Middle SchoolGrades: 7-8Distance: 2.6 mi
- 9/10Windham High SchoolGrades: 9-12Distance: 1.3 mi
Schools provided by the listing agent
- Elementary: Windham Center School
- Middle: Windham Middle School
- High: Windham High School
- District: Windham School District
Source: PrimeMLS. This data may not be complete. We recommend contacting the local school district to confirm school assignments for this home.
Get a cash offer in 3 minutes
Find out how much your home could sell for in as little as 3 minutes with a no-obligation cash offer.
Estimated market value$786,300
Get a cash offer in 3 minutes
Find out how much your home could sell for in as little as 3 minutes with a no-obligation cash offer.
Estimated market value
$786,300

