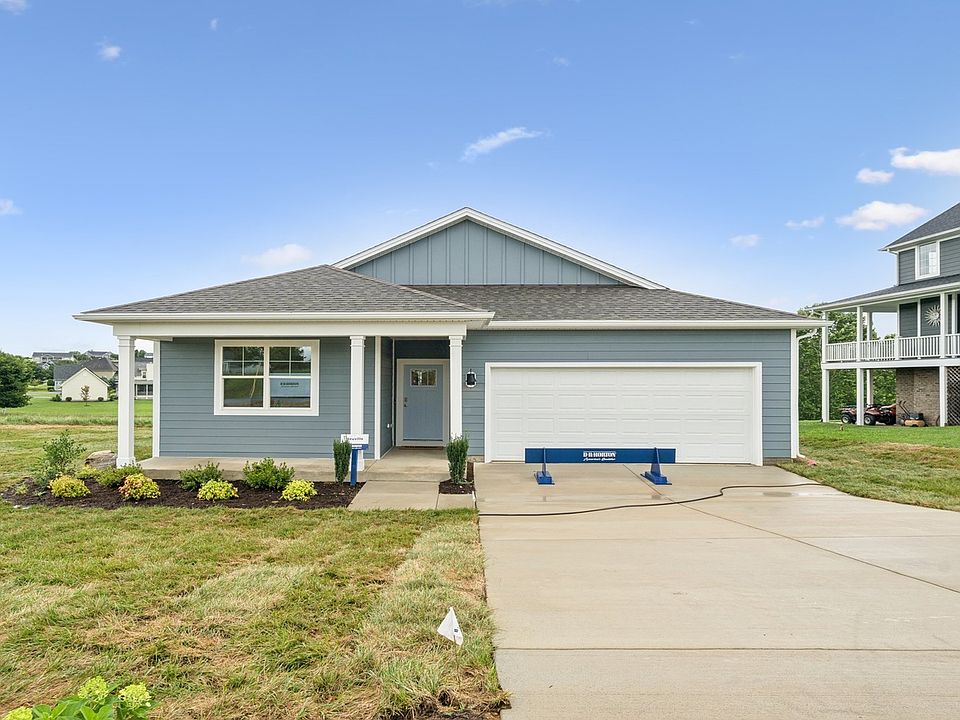This 1953 square foot single family home has 4 bedrooms and 3.0 bathrooms. This home is located at 12 George William Ln, Lexington, VA 24450.
New construction
$403,990
12 George William Ln, Lexington, VA 24450
4beds
1,953sqft
Single Family Residence
Built in 2025
0.3 Acres Lot
$403,600 Zestimate®
$207/sqft
$85/mo HOA
- 68 days
- on Zillow |
- 110 |
- 4 |
Zillow last checked: 7 hours ago
Listing updated: July 15, 2025 at 09:46am
Listed by:
Victoria Clark 804-510-9193,
D R Horton Realty of Virginia LLC
Source: Bright MLS,MLS#: VARB2000124
Travel times
Schedule tour
Select your preferred tour type — either in-person or real-time video tour — then discuss available options with the builder representative you're connected with.
Facts & features
Interior
Bedrooms & bathrooms
- Bedrooms: 4
- Bathrooms: 3
- Full bathrooms: 2
- 1/2 bathrooms: 1
- Main level bathrooms: 3
- Main level bedrooms: 4
Heating
- Central, Electric
Cooling
- Central Air, Electric
Appliances
- Included: Electric Water Heater
Features
- Flooring: Laminate
- Has basement: No
- Has fireplace: No
Interior area
- Total structure area: 1,953
- Total interior livable area: 1,953 sqft
- Finished area above ground: 1,953
Video & virtual tour
Property
Parking
- Total spaces: 2
- Parking features: Garage Faces Front, Attached
- Attached garage spaces: 2
Accessibility
- Accessibility features: None
Features
- Levels: Two
- Stories: 2
- Pool features: Community
Lot
- Size: 0.3 Acres
Details
- Additional structures: Above Grade
- Parcel number: NO TAX RECORD
- Zoning: RESIDENTIAL
- Special conditions: Standard
Construction
Type & style
- Home type: SingleFamily
- Architectural style: Colonial
- Property subtype: Single Family Residence
Materials
- Concrete, Stick Built, HardiPlank Type, Frame
- Foundation: Slab
- Roof: Architectural Shingle
Condition
- Excellent
- New construction: Yes
- Year built: 2025
Details
- Builder model: The Pine
- Builder name: D.R.Horton
Utilities & green energy
- Sewer: Public Sewer
- Water: Public
Community & HOA
Community
- Subdivision: Ponds at Lexington
HOA
- Has HOA: Yes
- Amenities included: Pool, Indoor Pool, Party Room, Fitness Center, Clubhouse
- HOA fee: $85 monthly
Location
- Region: Lexington
Financial & listing details
- Price per square foot: $207/sqft
- Date on market: 6/5/2025
- Listing agreement: Exclusive Right To Sell
- Ownership: Fee Simple
About the community
Welcome to The Ponds at Lexington, D.R. Horton's newest community of new construction single-family homes nestled in the picturesque town of Lexington, Virginia. This charming community offers a perfect blend of modern living and natural beauty, making it an ideal choice for families, retirees, and anyone seeking a serene lifestyle.
The Ponds at Lexington features a range of beautifully designed homes, all crafted with quality and attention to detail. Residents can enjoy an array of exceptional amenities, including both an indoor and outdoor pool, perfect for year-round recreation and relaxation. The community clubhouse serves as a central hub for social gatherings, equipped with a spacious social room and a fully stocked catering kitchen, ideal for hosting events and celebrations.
Step outside to discover a large patio that overlooks the tranquil lake, providing a stunning backdrop for gatherings with family and friends. Whether you're enjoying a morning coffee or an evening sunset, this picturesque setting offers a peaceful retreat right at your doorstep.
Located in Lexington, VA, this community boasts a rich history and vibrant culture. Known for its beautiful architecture, historic sites, and outdoor recreational opportunities, Lexington is the perfect place to call home. Enjoy nearby parks, walking trails, and charming local shops and restaurants that contribute to the town's welcoming atmosphere.
Experience the best of modern living in a scenic setting at The Ponds at Lexington, where community, comfort, and convenience come together in perfect harmony. Your dream home awaits in this exceptional community!
The photos you see here are for illustration purposes only, interior and exterior features, options, colors and selections will vary from the homes as built.
Source: DR Horton

