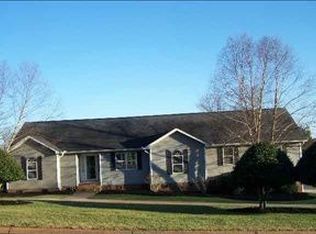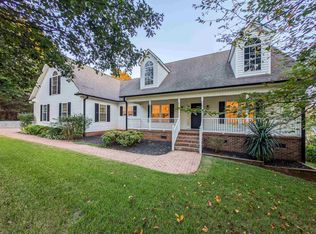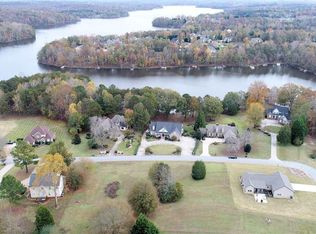Sold co op member
$419,680
12 Gerru Ct, Taylors, SC 29687
3beds
2,421sqft
Single Family Residence
Built in 1998
0.58 Acres Lot
$426,800 Zestimate®
$173/sqft
$2,273 Estimated rent
Home value
$426,800
$405,000 - $452,000
$2,273/mo
Zestimate® history
Loading...
Owner options
Explore your selling options
What's special
Beautiful 3-bedroom, 2-bath home close to Lake Robinson, provides lovely winter views of the lake. This home features spacious additional living space over the garage, perfect for a theater room, family room, or workout space. The great room and dining room boast gleaming hardwood floors, while the kitchen and bathrooms have durable ceramic tile. The spacious primary bedroom suite has a private bath with a jetted tub, double vanities, and a separate shower. Enjoy the large covered back deck and adjoining open deck, which overlook a spacious, partially fenced backyard. This neighborhood is perfect for exercising, walking your dog, riding bicycles, or chatting with neighbors all while taking in the beautiful sunsets and lake views. Escape the hustle and bustle of city life in this charming small neighborhood near Lake Robinson!
Zillow last checked: 8 hours ago
Listing updated: May 28, 2025 at 06:03pm
Listed by:
Linda Rademacher 864-909-2500,
Century 21 Blackwell & Co
Bought with:
Non-MLS Member
NON MEMBER
Source: SAR,MLS#: 318610
Facts & features
Interior
Bedrooms & bathrooms
- Bedrooms: 3
- Bathrooms: 2
- Full bathrooms: 2
- Main level bathrooms: 2
- Main level bedrooms: 3
Primary bedroom
- Level: First
- Area: 253.33
- Dimensions: 13'4x19
Bedroom 2
- Level: First
- Area: 162
- Dimensions: 13'6x12
Bedroom 3
- Level: First
- Area: 140.88
- Dimensions: 11'6x12'3
Bonus room
- Level: Second
- Area: 342
- Dimensions: 18 x19
Breakfast room
- Level: 10'9x9
- Dimensions: 1
Deck
- Level: First
- Area: 228
- Dimensions: 19x12
Dining room
- Level: First
- Area: 162
- Dimensions: 12x13'6
Great room
- Level: First
- Area: 324
- Dimensions: 18x18
Kitchen
- Level: First
- Area: 118.25
- Dimensions: 10'9x11
Laundry
- Level: First
- Area: 48
- Dimensions: 8x6
Other
- Description: Covered back deck
- Level: First
- Area: 216
- Dimensions: 18x12
Heating
- Heat Pump, Electricity
Cooling
- Heat Pump, Electricity
Appliances
- Included: Dishwasher, Cooktop, Electric Oven, Free-Standing Range, Electric Water Heater
- Laundry: 1st Floor, Electric Dryer Hookup, Walk-In, Washer Hookup
Features
- Ceiling Fan(s), Tray Ceiling(s), Fireplace, Ceiling - Blown
- Flooring: Carpet, Ceramic Tile, Hardwood
- Windows: Insulated Windows, Window Treatments
- Has basement: No
- Has fireplace: No
Interior area
- Total interior livable area: 2,421 sqft
- Finished area above ground: 2,421
- Finished area below ground: 0
Property
Parking
- Total spaces: 2
- Parking features: Garage Faces Side, 2 Car Attached, Attached Garage
- Attached garage spaces: 2
Features
- Levels: One
- Patio & porch: Deck, Porch
Lot
- Size: 0.58 Acres
- Features: Sloped
- Topography: Sloping
Details
- Parcel number: 0642040101300
Construction
Type & style
- Home type: SingleFamily
- Architectural style: Traditional
- Property subtype: Single Family Residence
Materials
- Vinyl Siding
- Foundation: Crawl Space
- Roof: Architectural
Condition
- New construction: No
- Year built: 1998
Utilities & green energy
- Water: Public
Community & neighborhood
Community
- Community features: None
Location
- Region: Taylors
- Subdivision: Waters Edge
HOA & financial
HOA
- Has HOA: Yes
Price history
| Date | Event | Price |
|---|---|---|
| 5/28/2025 | Sold | $419,680-3.5%$173/sqft |
Source: | ||
| 4/21/2025 | Pending sale | $435,000$180/sqft |
Source: | ||
| 4/7/2025 | Price change | $435,000-2.2%$180/sqft |
Source: | ||
| 2/17/2025 | Price change | $445,000-3.3%$184/sqft |
Source: | ||
| 2/3/2025 | Price change | $460,000-3.7%$190/sqft |
Source: | ||
Public tax history
| Year | Property taxes | Tax assessment |
|---|---|---|
| 2024 | $1,497 +2.5% | $226,380 |
| 2023 | $1,460 +4.6% | $226,380 |
| 2022 | $1,396 +1% | $226,380 |
Find assessor info on the county website
Neighborhood: 29687
Nearby schools
GreatSchools rating
- 6/10Mountain View Elementary SchoolGrades: PK-5Distance: 1.9 mi
- 7/10Blue Ridge Middle SchoolGrades: 6-8Distance: 1.2 mi
- 6/10Blue Ridge High SchoolGrades: 9-12Distance: 2.3 mi
Schools provided by the listing agent
- Elementary: 8-Mountain View
- Middle: 8-Blue Ridge
- High: 8-Blue Ridge
Source: SAR. This data may not be complete. We recommend contacting the local school district to confirm school assignments for this home.
Get a cash offer in 3 minutes
Find out how much your home could sell for in as little as 3 minutes with a no-obligation cash offer.
Estimated market value
$426,800
Get a cash offer in 3 minutes
Find out how much your home could sell for in as little as 3 minutes with a no-obligation cash offer.
Estimated market value
$426,800


