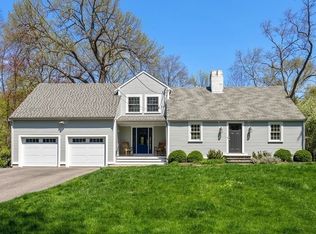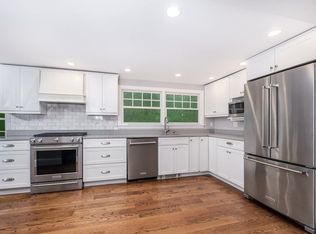Sold for $1,450,000
$1,450,000
12 Granison Rd, Weston, MA 02493
3beds
2,741sqft
Single Family Residence
Built in 1937
2.1 Acres Lot
$1,431,800 Zestimate®
$529/sqft
$5,318 Estimated rent
Home value
$1,431,800
$1.33M - $1.55M
$5,318/mo
Zestimate® history
Loading...
Owner options
Explore your selling options
What's special
This sun-drenched country retreat features expansive windows and glass doors throughout framing stunning views in every direction. Its thoughtful design seamlessly blends the indoors with the surrounding landscape. Enjoy peaceful moments and observe local wildlife from the elliptical sunroom or relax on the private stone patio. The open-concept layout features a casual kitchen and dining area that flows effortlessly into a spacious living room complete with a cozy fireplace. Soaring ceilings and rich hardwood floors enhance the sense of space and warmth. The versatile single-level floor plan includes a spacious primary suite and two additional bedrooms. A mudroom/office leads to a striking family room addition highlighted by a vaulted ceiling that adds dramatic flair. A heated oversized two-car garage allows for ample storage. A 5-bedroom septic system allows for future expansion or customization. Conveniently located to the commuter train to Boston.
Zillow last checked: 8 hours ago
Listing updated: August 05, 2025 at 01:20pm
Listed by:
Mizner + Montero 617-851-4909,
Gibson Sotheby's International Realty 781-894-8282,
Amy Mizner 617-851-4909
Bought with:
Kimberly Phillips
Berkshire Hathaway HomeServices Commonwealth Real Estate
Source: MLS PIN,MLS#: 73368912
Facts & features
Interior
Bedrooms & bathrooms
- Bedrooms: 3
- Bathrooms: 3
- Full bathrooms: 2
- 1/2 bathrooms: 1
Primary bedroom
- Features: Bathroom - Full, Vaulted Ceiling(s), Walk-In Closet(s), Cedar Closet(s), Flooring - Hardwood, Window(s) - Picture, Recessed Lighting, Lighting - Overhead, Closet - Double
- Level: First
- Area: 224
- Dimensions: 16 x 14
Bedroom 2
- Features: Closet, Flooring - Hardwood, Lighting - Overhead
- Level: First
- Area: 99
- Dimensions: 9 x 11
Bedroom 3
- Features: Bathroom - Full
- Level: First
- Area: 168
- Dimensions: 14 x 12
Primary bathroom
- Features: Yes
Bathroom 1
- Features: Bathroom - Full, Jacuzzi / Whirlpool Soaking Tub, Lighting - Sconce, Lighting - Overhead
- Level: First
- Area: 140
- Dimensions: 14 x 10
Bathroom 2
- Features: Bathroom - Full
- Level: First
- Area: 98
- Dimensions: 14 x 7
Bathroom 3
- Features: Bathroom - Half
- Level: Basement
Dining room
- Features: Flooring - Hardwood, Window(s) - Bay/Bow/Box, Lighting - Pendant
- Level: First
- Area: 90
- Dimensions: 10 x 9
Family room
- Features: Flooring - Wall to Wall Carpet, Window(s) - Picture, French Doors, Exterior Access, Lighting - Overhead
- Level: First
- Area: 323
- Dimensions: 19 x 17
Kitchen
- Features: Flooring - Stone/Ceramic Tile, Window(s) - Picture, Pantry, Recessed Lighting, Gas Stove
- Level: First
- Area: 108
- Dimensions: 12 x 9
Living room
- Features: Skylight, Cathedral Ceiling(s), Vaulted Ceiling(s), Closet/Cabinets - Custom Built, Flooring - Hardwood, Window(s) - Picture, Lighting - Overhead, Window Seat
- Level: First
- Area: 260
- Dimensions: 20 x 13
Heating
- Forced Air, Electric Baseboard, Oil, Electric, Fireplace
Cooling
- Central Air
Appliances
- Included: Water Heater, Oven, Dishwasher, Disposal, Microwave, Indoor Grill, Range, Refrigerator, Freezer
- Laundry: Gas Dryer Hookup, Washer Hookup, Sink, In Basement
Features
- Ceiling Fan(s), Lighting - Pendant, Vaulted Ceiling(s), Closet, Sun Room, Mud Room, Entry Hall, Bonus Room
- Flooring: Tile, Vinyl, Hardwood, Flooring - Hardwood, Flooring - Vinyl
- Doors: French Doors
- Windows: Picture
- Basement: Full,Partially Finished,Bulkhead,Sump Pump
- Number of fireplaces: 2
- Fireplace features: Living Room
Interior area
- Total structure area: 2,741
- Total interior livable area: 2,741 sqft
- Finished area above ground: 2,219
- Finished area below ground: 522
Property
Parking
- Total spaces: 4
- Parking features: Attached, Garage Door Opener, Heated Garage, Paved
- Attached garage spaces: 2
- Uncovered spaces: 2
Features
- Patio & porch: Porch - Enclosed, Patio
- Exterior features: Porch - Enclosed, Patio, Storage
- Has view: Yes
- View description: Scenic View(s)
Lot
- Size: 2.10 Acres
- Features: Level
Details
- Parcel number: 866437
- Zoning: SFR
Construction
Type & style
- Home type: SingleFamily
- Architectural style: Cottage
- Property subtype: Single Family Residence
Materials
- Stone
- Foundation: Concrete Perimeter
- Roof: Shingle
Condition
- Year built: 1937
Utilities & green energy
- Sewer: Private Sewer
- Water: Public
- Utilities for property: for Gas Range, Washer Hookup
Community & neighborhood
Security
- Security features: Security System
Community
- Community features: Public Transportation, Walk/Jog Trails, Golf, Bike Path, Conservation Area, Highway Access, House of Worship, Private School, Public School
Location
- Region: Weston
Price history
| Date | Event | Price |
|---|---|---|
| 8/4/2025 | Sold | $1,450,000-4.6%$529/sqft |
Source: MLS PIN #73368912 Report a problem | ||
| 5/20/2025 | Contingent | $1,520,000$555/sqft |
Source: MLS PIN #73368912 Report a problem | ||
| 5/2/2025 | Listed for sale | $1,520,000+105.7%$555/sqft |
Source: MLS PIN #73368912 Report a problem | ||
| 10/1/2010 | Listing removed | $739,000+4.1%$270/sqft |
Source: Coldwell Banker Office #71053160 Report a problem | ||
| 6/30/2010 | Sold | $710,000-3.9%$259/sqft |
Source: Public Record Report a problem | ||
Public tax history
| Year | Property taxes | Tax assessment |
|---|---|---|
| 2025 | $13,029 +4.9% | $1,173,800 +5% |
| 2024 | $12,425 -1.8% | $1,117,400 +4.5% |
| 2023 | $12,656 -0.8% | $1,068,900 +7.3% |
Find assessor info on the county website
Neighborhood: 02493
Nearby schools
GreatSchools rating
- 10/10Country Elementary SchoolGrades: PK-3Distance: 2.4 mi
- 8/10Weston Middle SchoolGrades: 6-8Distance: 4 mi
- 9/10Weston High SchoolGrades: 9-12Distance: 4 mi
Schools provided by the listing agent
- Elementary: Country/Woodlan
- Middle: Wms
- High: Whs
Source: MLS PIN. This data may not be complete. We recommend contacting the local school district to confirm school assignments for this home.
Get a cash offer in 3 minutes
Find out how much your home could sell for in as little as 3 minutes with a no-obligation cash offer.
Estimated market value$1,431,800
Get a cash offer in 3 minutes
Find out how much your home could sell for in as little as 3 minutes with a no-obligation cash offer.
Estimated market value
$1,431,800

