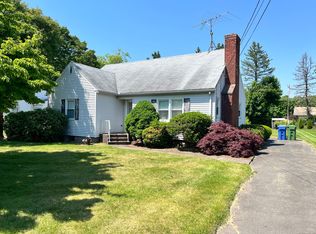Sold for $407,550
$407,550
12 Grove Road, Cromwell, CT 06416
4beds
1,714sqft
Single Family Residence
Built in 1951
0.28 Acres Lot
$-- Zestimate®
$238/sqft
$2,672 Estimated rent
Home value
Not available
Estimated sales range
Not available
$2,672/mo
Zestimate® history
Loading...
Owner options
Explore your selling options
What's special
Exquisite, meticulously maintained 3-4 BR, 2 BA Cape on dead-end street w/1,714 sq ft of heated living, 2-car garage, & gas heat! 1st floor has a warm Living Room featuring a wall of windows, and wood-burning fireplace. It flows into the large Kitchen, complete w/breakfast bar and prominent opening looking into the Living Room. The Dining Room is good-sized and bright. A versatile bedroom/office on this level walks out to a 14' x 10' deck, providing a private retreat. A remodeled bathroom w/deep tub and marble counter w/2 sinks adds a touch of luxury to the main floor. The sun-filled 2nd floor was completely renovated/dormered in 2020; everything is new! It has 3 beautiful BRs w/oversized windows for great natural light, including very spacious Master Bedroom w/220 outlet for large A/C & USB outlets near bed! The luxurious 2nd floor bathroom features a large walk-in shower, marble counter with 2 sinks, and heater under cabinet. The large Family Room provides additional space for relaxation/entertainment. Home boasts: 2018 high-efficiency IBC boiler w/tankless hot water, roofing installed in 2020 & 2012, newly restored chimney, and gleaming hardwood thru-out. Expansive back yard has an above-ground pool w/new liner (2022). Walk to end of Grove Rd. and through gate to Watrous Park and splash pad, offering convenient access to outdoor recreation. This dream home is also equipped with two extra gas lines for stove and FP should you choose. Highest/Best by Monday, Feb 26, 4:00 PM
Zillow last checked: 8 hours ago
Listing updated: May 13, 2024 at 08:04am
Listed by:
Jeff Coleman 860-471-3470,
Hagel & Assoc. Real Estate 860-635-8801
Bought with:
Elizabeth Georgescu, RES.0814469
Coldwell Banker Realty
Source: Smart MLS,MLS#: 170623426
Facts & features
Interior
Bedrooms & bathrooms
- Bedrooms: 4
- Bathrooms: 2
- Full bathrooms: 2
Primary bedroom
- Features: Remodeled, Ceiling Fan(s), Hardwood Floor
- Level: Upper
- Area: 224 Square Feet
- Dimensions: 14 x 16
Bedroom
- Features: Hardwood Floor
- Level: Main
- Area: 121 Square Feet
- Dimensions: 11 x 11
Bedroom
- Features: Ceiling Fan(s), Hardwood Floor
- Level: Upper
- Area: 99 Square Feet
- Dimensions: 9 x 11
Bedroom
- Features: Hardwood Floor
- Level: Upper
- Area: 99 Square Feet
- Dimensions: 9 x 11
Dining room
- Features: Hardwood Floor
- Level: Main
- Area: 156 Square Feet
- Dimensions: 12 x 13
Family room
- Features: Remodeled
- Level: Lower
- Area: 288 Square Feet
- Dimensions: 12 x 24
Kitchen
- Features: Ceiling Fan(s), Tile Floor
- Level: Main
- Area: 156 Square Feet
- Dimensions: 12 x 13
Living room
- Features: Fireplace, Hardwood Floor
- Level: Main
- Area: 192 Square Feet
- Dimensions: 12 x 16
Heating
- Baseboard, Radiator, Natural Gas
Cooling
- Ceiling Fan(s), Window Unit(s)
Appliances
- Included: Oven/Range, Microwave, Refrigerator, Dishwasher, Disposal, Washer, Dryer, Tankless Water Heater
- Laundry: Lower Level
Features
- Wired for Data, Smart Thermostat
- Doors: Storm Door(s)
- Windows: Thermopane Windows
- Basement: Full,Partially Finished,Interior Entry
- Attic: None
- Number of fireplaces: 1
Interior area
- Total structure area: 1,714
- Total interior livable area: 1,714 sqft
- Finished area above ground: 1,384
- Finished area below ground: 330
Property
Parking
- Total spaces: 2
- Parking features: Detached, Private, Paved, Asphalt
- Garage spaces: 2
- Has uncovered spaces: Yes
Features
- Patio & porch: Deck
- Exterior features: Rain Gutters
- Has private pool: Yes
- Pool features: Above Ground
- Fencing: Partial,Privacy
Lot
- Size: 0.28 Acres
- Features: Cul-De-Sac, Level
Details
- Parcel number: 955492
- Zoning: R-15
Construction
Type & style
- Home type: SingleFamily
- Architectural style: Cape Cod
- Property subtype: Single Family Residence
Materials
- Vinyl Siding
- Foundation: Concrete Perimeter
- Roof: Asphalt
Condition
- New construction: No
- Year built: 1951
Utilities & green energy
- Sewer: Public Sewer
- Water: Public
Green energy
- Energy efficient items: Thermostat, Doors, Windows
Community & neighborhood
Community
- Community features: Basketball Court, Golf, Library, Park, Playground, Public Rec Facilities, Tennis Court(s)
Location
- Region: Cromwell
Price history
| Date | Event | Price |
|---|---|---|
| 5/10/2024 | Sold | $407,550+8.7%$238/sqft |
Source: | ||
| 2/28/2024 | Pending sale | $374,900$219/sqft |
Source: | ||
| 2/22/2024 | Listed for sale | $374,900+84.7%$219/sqft |
Source: | ||
| 6/27/2014 | Sold | $203,000-5.5%$118/sqft |
Source: | ||
| 4/15/2014 | Pending sale | $214,900$125/sqft |
Source: Hagel & Assoc. Real Estate #G678150 Report a problem | ||
Public tax history
| Year | Property taxes | Tax assessment |
|---|---|---|
| 2018 | $4,178 -11.9% | $127,260 -9% |
| 2017 | $4,744 +0.9% | $139,820 |
| 2016 | $4,702 +7.2% | $139,820 |
Find assessor info on the county website
Neighborhood: 06416
Nearby schools
GreatSchools rating
- 5/10Woodside Intermediate SchoolGrades: 3-5Distance: 0.5 mi
- 8/10Cromwell Middle SchoolGrades: 6-8Distance: 0.4 mi
- 9/10Cromwell High SchoolGrades: 9-12Distance: 1.1 mi
Schools provided by the listing agent
- Elementary: Edna C. Stevens
- Middle: Cromwell,Woodside
- High: Cromwell
Source: Smart MLS. This data may not be complete. We recommend contacting the local school district to confirm school assignments for this home.
Get pre-qualified for a loan
At Zillow Home Loans, we can pre-qualify you in as little as 5 minutes with no impact to your credit score.An equal housing lender. NMLS #10287.
