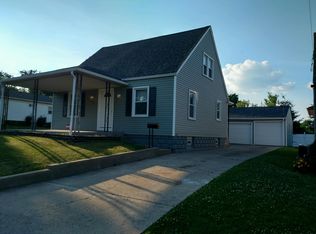Sold for $249,900 on 10/04/24
$249,900
12 Gustav Cir, Struthers, OH 44471
3beds
1,416sqft
Condominium
Built in 2023
-- sqft lot
$260,000 Zestimate®
$176/sqft
$1,754 Estimated rent
Home value
$260,000
$239,000 - $283,000
$1,754/mo
Zestimate® history
Loading...
Owner options
Explore your selling options
What's special
FEEL LIKE YOU ARE ACTUALLY INSIDE THIS HOME! WALKTHROUGH THE 3D VIRTUAL TOUR OF THIS PROPERTY BY CLICKING THE LINK! Move right into this brand-new villa in Struthers. The main level comprised an open floor plan with a beautiful kitchen featuring upgraded cabinets, soft closed doors, and is made out of 3/4" wood. The living room features a French door to the back deck and a fireplace, and the dining room has cathedral ceilings. A full guest bath, mudroom/laundry off of the garage entrance, two guest bedrooms, and one master suite with two closets and a full bathroom with twin sinks and a custom shower. The basement has an extra course, already plumbed for a bathroom and painted with waterproof paint.
Zillow last checked: 8 hours ago
Listing updated: October 08, 2024 at 10:58am
Listing Provided by:
Dennis D Gonatas Sr. 330-729-5004support@gonatasrealestate.com,
Gonatas Real Estate LLC
Bought with:
Tiffany Y Chetock, 2017002410
Century 21 Lakeside Realty
Source: MLS Now,MLS#: 5054657 Originating MLS: Youngstown Columbiana Association of REALTORS
Originating MLS: Youngstown Columbiana Association of REALTORS
Facts & features
Interior
Bedrooms & bathrooms
- Bedrooms: 3
- Bathrooms: 2
- Full bathrooms: 2
- Main level bathrooms: 2
- Main level bedrooms: 3
Primary bedroom
- Description: Flooring: Ceramic Tile
- Level: First
- Dimensions: 14.00 x 12.00
Bedroom
- Description: Flooring: Ceramic Tile
- Level: First
- Dimensions: 10.00 x 10.00
Bedroom
- Description: Flooring: Ceramic Tile
- Level: First
- Dimensions: 10.00 x 10.00
Dining room
- Description: Flooring: Ceramic Tile
- Level: First
- Dimensions: 9.00 x 14.00
Great room
- Description: Flooring: Ceramic Tile
- Features: Fireplace
- Level: First
- Dimensions: 14.00 x 12.00
Kitchen
- Description: Flooring: Ceramic Tile
- Level: First
- Dimensions: 16.00 x 10.00
Heating
- Forced Air, Fireplace(s), Gas
Cooling
- Central Air
Appliances
- Laundry: Main Level
Features
- Basement: Full,Bath/Stubbed,Sump Pump
- Number of fireplaces: 1
- Fireplace features: Gas
Interior area
- Total structure area: 1,416
- Total interior livable area: 1,416 sqft
- Finished area above ground: 1,416
Property
Parking
- Total spaces: 2
- Parking features: Attached, Drain, Direct Access, Electricity, Garage, Garage Door Opener, Paved, Water Available
- Attached garage spaces: 2
Features
- Levels: One
- Stories: 1
- Patio & porch: Deck
- Has view: Yes
- View description: City
Details
- Parcel number: 380190266.000
- Special conditions: Standard
Construction
Type & style
- Home type: Condo
- Architectural style: Ranch
- Property subtype: Condominium
Materials
- Stone, Vinyl Siding
- Roof: Asphalt,Fiberglass
Condition
- New Construction
- New construction: Yes
- Year built: 2023
Utilities & green energy
- Sewer: Public Sewer
- Water: Public
Community & neighborhood
Community
- Community features: Other
Location
- Region: Struthers
- Subdivision: City/Struthers
HOA & financial
HOA
- Has HOA: Yes
- HOA fee: $198 monthly
- Services included: Insurance, Reserve Fund, Snow Removal, Trash
- Association name: Saxony Place Condominium
Other
Other facts
- Listing terms: Cash,Conventional,FHA
Price history
| Date | Event | Price |
|---|---|---|
| 10/4/2024 | Sold | $249,900$176/sqft |
Source: | ||
| 8/26/2024 | Pending sale | $249,900$176/sqft |
Source: | ||
| 7/18/2024 | Listed for sale | $249,900$176/sqft |
Source: | ||
| 12/21/2023 | Listing removed | -- |
Source: | ||
| 6/12/2023 | Listed for sale | $249,900$176/sqft |
Source: | ||
Public tax history
Tax history is unavailable.
Neighborhood: 44471
Nearby schools
GreatSchools rating
- 7/10Struthers Elementary SchoolGrades: PK-4Distance: 0.2 mi
- 6/10Struthers Middle SchoolGrades: 5-8Distance: 0.8 mi
- 5/10Struthers High SchoolGrades: 9-12Distance: 0.8 mi
Schools provided by the listing agent
- District: Struthers CSD - 5011
Source: MLS Now. This data may not be complete. We recommend contacting the local school district to confirm school assignments for this home.

Get pre-qualified for a loan
At Zillow Home Loans, we can pre-qualify you in as little as 5 minutes with no impact to your credit score.An equal housing lender. NMLS #10287.
Sell for more on Zillow
Get a free Zillow Showcase℠ listing and you could sell for .
$260,000
2% more+ $5,200
With Zillow Showcase(estimated)
$265,200