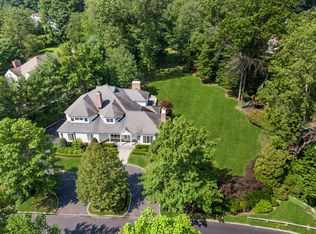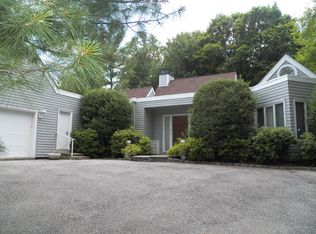Sold for $2,360,000
$2,360,000
12 Hampton Road, Purchase, NY 10577
5beds
5,014sqft
Single Family Residence, Residential
Built in 1987
1.14 Acres Lot
$2,687,800 Zestimate®
$471/sqft
$14,450 Estimated rent
Home value
$2,687,800
$2.45M - $2.98M
$14,450/mo
Zestimate® history
Loading...
Owner options
Explore your selling options
What's special
Move right into this meticulously 2021 renovated Colonial on a quiet cul de sac in sought after Lincoln Rise on 1 + bucolic acres w/24/7 security/concierge. This beauty offers a 1st floor en-suite bedroom, gourmet kitchen w/Sub Zero/Miele stainless steel appliances and open floor plan into the sunlit family room w/double fireplace, updated bathrooms, refinished hardwood floors, interior/exterior newly painted. The spacious living room has a fireplace and cathedral ceiling adjacent to the formal dining room with French doors leading to a private patio w/BBQ making this the perfect retreat for family gatherings/entertaining. Second floor Primary Suite offers a romantic fireplace + office/library, WIC’s, luxurious renovated marble bath w/steam shower/jetted tub + 3 additional bedrooms. Finished ‘storage’ lower level (2211 sq ft) not included in sq ft w/rec space or on card, bath/laundry/storage.This Gem offers 2 community tennis courts to enjoy! Join Harrison Meadow’s CC ! Additional Information: Amenities:Dressing Area,Marble Bath,Soaking Tub,Stall Shower,Steam Shower,Storage,Tennis,ParkingFeatures:3 Car Attached,
Zillow last checked: 8 hours ago
Listing updated: November 16, 2024 at 06:37am
Listed by:
Debra S. Padawer 914-419-0101,
Houlihan Lawrence Inc. 914-967-7680,
Matthew Padawer 914-967-7680,
Houlihan Lawrence Inc.
Bought with:
Kimberly Giarraputo, 10401261506
Compass Greater NY, LLC
Source: OneKey® MLS,MLS#: H6224174
Facts & features
Interior
Bedrooms & bathrooms
- Bedrooms: 5
- Bathrooms: 6
- Full bathrooms: 4
- 1/2 bathrooms: 2
Other
- Description: Entry foyer, formal living room w/fireplace, formal dining room w/French doors leading to a private patio, new chef's kitchen with state of the art stainless steel appliances, quartz countertops, beverage center, French doors to patio, open concept into family room with fireplace, powder room, first floor bedroom, full bath, hardwood floors throughout, garage
- Level: First
Other
- Description: Primary suite with fireplace, French doors to a private office/library, 2 walk in closets, renovated luxurious marble spa bath with jetted soaking tub, marble steam rain shower, en-suite family bedroom with new full bath, bedroom, bedroom, renovated Jack and Jill full bath
- Level: Second
Other
- Description: Finished storage lower level with bath, laundry, recreation space, plenty of storage
- Level: Lower
Heating
- Forced Air
Cooling
- Central Air
Appliances
- Included: Cooktop, Dishwasher, Dryer, ENERGY STAR Qualified Appliances, Refrigerator, Stainless Steel Appliance(s), Washer, Gas Water Heater
- Laundry: Inside
Features
- Bidet, Built-in Features, Cathedral Ceiling(s), Chefs Kitchen, Double Vanity, Eat-in Kitchen, Entrance Foyer, Formal Dining, First Floor Bedroom, First Floor Full Bath, High Speed Internet, Kitchen Island, Primary Bathroom, Open Kitchen, Original Details, Pantry, Quartz/Quartzite Counters
- Flooring: Hardwood
- Windows: Double Pane Windows, Oversized Windows
- Basement: Finished,Full,Walk-Out Access
- Attic: Full,Pull Stairs,Unfinished
- Number of fireplaces: 3
Interior area
- Total structure area: 5,014
- Total interior livable area: 5,014 sqft
Property
Parking
- Total spaces: 3
- Parking features: Attached, Garage Door Opener
Features
- Levels: Two
- Stories: 2
- Patio & porch: Patio
- Exterior features: Mailbox
Lot
- Size: 1.14 Acres
- Features: Cul-De-Sac, Near Public Transit, Near School, Near Shops, Sprinklers In Front, Sprinklers In Rear, Views
Details
- Parcel number: 2801000641000000000086
Construction
Type & style
- Home type: SingleFamily
- Architectural style: Colonial
- Property subtype: Single Family Residence, Residential
Materials
- Brick, Wood Siding
Condition
- Actual
- Year built: 1987
- Major remodel year: 2021
Utilities & green energy
- Sewer: Public Sewer
- Water: Public
- Utilities for property: Trash Collection Public
Community & neighborhood
Security
- Security features: Security System
Community
- Community features: Gated, Tennis Court(s)
Location
- Region: Purchase
- Subdivision: Lincoln Rise
HOA & financial
HOA
- Has HOA: Yes
- HOA fee: $1,000 monthly
- Services included: Common Area Maintenance, Other
Other
Other facts
- Listing agreement: Exclusive Right To Sell
- Listing terms: Cash
Price history
| Date | Event | Price |
|---|---|---|
| 6/29/2023 | Sold | $2,360,000-1.5%$471/sqft |
Source: | ||
| 2/3/2023 | Pending sale | $2,395,000$478/sqft |
Source: | ||
| 1/26/2023 | Listing removed | -- |
Source: | ||
| 1/22/2023 | Listed for sale | $2,395,000+69.9%$478/sqft |
Source: | ||
| 10/22/2020 | Sold | $1,410,000-5.7%$281/sqft |
Source: | ||
Public tax history
| Year | Property taxes | Tax assessment |
|---|---|---|
| 2024 | -- | $21,250 +6% |
| 2023 | -- | $20,050 |
| 2022 | -- | $20,050 |
Find assessor info on the county website
Neighborhood: 10577
Nearby schools
GreatSchools rating
- 8/10Purchase SchoolGrades: K-5Distance: 0.5 mi
- 7/10Louis M Klein Middle SchoolGrades: 6-8Distance: 3.7 mi
- 8/10Harrison High SchoolGrades: 9-12Distance: 3.9 mi
Schools provided by the listing agent
- Elementary: Purchase
- Middle: Louis M Klein Middle School
- High: Harrison High School
Source: OneKey® MLS. This data may not be complete. We recommend contacting the local school district to confirm school assignments for this home.
Get a cash offer in 3 minutes
Find out how much your home could sell for in as little as 3 minutes with a no-obligation cash offer.
Estimated market value$2,687,800
Get a cash offer in 3 minutes
Find out how much your home could sell for in as little as 3 minutes with a no-obligation cash offer.
Estimated market value
$2,687,800

