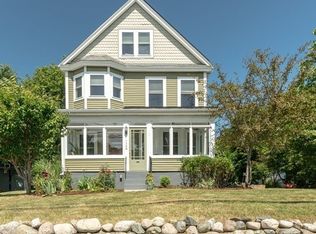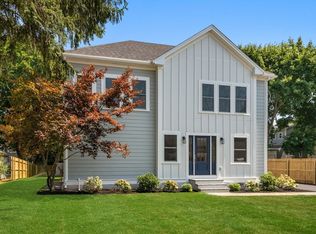Sold for $2,075,000 on 04/30/25
$2,075,000
12 Harvard Cir, Needham, MA 02494
5beds
3,600sqft
Single Family Residence
Built in 1968
10,019 Square Feet Lot
$2,078,800 Zestimate®
$576/sqft
$6,890 Estimated rent
Home value
$2,078,800
$1.93M - $2.25M
$6,890/mo
Zestimate® history
Loading...
Owner options
Explore your selling options
What's special
Experience modern luxury in this stunning, fully renovated home by a renowned local firm, seamlessly blending elegance & smart design. A dramatic double-height entry & striking staircase lead to an oversized living room with a bay window. The chef’s kitchen boasts sleek quartzite counters, paneled appliances, bar & walk-in pantry, flowing into the dining room with exterior access. A 1st-floor bedroom with ensuite bath & a family room/office complete this level. Upstairs, vaulted ceilings & oversized windows highlight 4 spacious bedrooms, all with ensuite baths, including a luxurious primary suite & 2nd-floor laundry. Abundant custom closets provide exceptional storage. The lower level features a media room, playroom/gym, 2nd laundry, full bath, mudroom & access to the 2-car garage & backyard retreat. A large deck, oversized patio & fire pit make outdoor entertaining a dream. Nestled on a quiet cul-de-sac near I-95, the commuter rail, shopping & restaurants, it’s a must see!
Zillow last checked: 8 hours ago
Listing updated: April 30, 2025 at 07:02pm
Listed by:
The Samantha Eisenberg Group 917-952-9966,
Compass 617-752-6845,
Elissa Rosenfelt 516-250-9379
Bought with:
Bell Property Partners
Compass
Source: MLS PIN,MLS#: 73344751
Facts & features
Interior
Bedrooms & bathrooms
- Bedrooms: 5
- Bathrooms: 6
- Full bathrooms: 5
- 1/2 bathrooms: 1
Primary bedroom
- Features: Vaulted Ceiling(s), Walk-In Closet(s), Flooring - Hardwood, Recessed Lighting, Lighting - Overhead
- Level: Second
- Area: 323
- Dimensions: 19 x 17
Bedroom 2
- Features: Flooring - Hardwood, Recessed Lighting
- Level: Second
- Area: 143
- Dimensions: 13 x 11
Bedroom 3
- Features: Flooring - Hardwood, Recessed Lighting
- Level: Second
- Area: 182
- Dimensions: 14 x 13
Bedroom 4
- Features: Vaulted Ceiling(s), Walk-In Closet(s), Recessed Lighting, Lighting - Overhead
- Level: Second
- Area: 143
- Dimensions: 13 x 11
Bedroom 5
- Features: Flooring - Hardwood, Recessed Lighting
- Level: First
- Area: 165
- Dimensions: 15 x 11
Primary bathroom
- Features: Yes
Bathroom 1
- Features: Bathroom - Half, Flooring - Stone/Ceramic Tile, Countertops - Stone/Granite/Solid, Lighting - Sconce, Lighting - Overhead
- Level: First
- Area: 42
- Dimensions: 7 x 6
Bathroom 2
- Features: Bathroom - Full, Flooring - Stone/Ceramic Tile, Lighting - Overhead
- Level: First
- Area: 28
- Dimensions: 4 x 7
Bathroom 3
- Features: Bathroom - Full, Bathroom - Double Vanity/Sink, Bathroom - Tiled With Shower Stall, Flooring - Stone/Ceramic Tile
- Level: Second
- Area: 96
- Dimensions: 8 x 12
Dining room
- Features: Flooring - Hardwood, Exterior Access, Recessed Lighting, Slider, Lighting - Overhead
- Level: First
- Area: 176
- Dimensions: 11 x 16
Family room
- Features: Flooring - Hardwood, Recessed Lighting
- Level: First
- Area: 360
- Dimensions: 24 x 15
Kitchen
- Features: Flooring - Hardwood, Pantry, Countertops - Stone/Granite/Solid, Kitchen Island, Recessed Lighting, Remodeled, Stainless Steel Appliances, Gas Stove, Lighting - Overhead
- Level: First
- Area: 264
- Dimensions: 24 x 11
Living room
- Features: Flooring - Hardwood, Window(s) - Bay/Bow/Box, Recessed Lighting
- Level: First
- Area: 247
- Dimensions: 19 x 13
Heating
- Forced Air, Natural Gas
Cooling
- Central Air
Appliances
- Laundry: Second Floor, Electric Dryer Hookup
Features
- Bathroom - Full, Bathroom - Double Vanity/Sink, Bathroom - Tiled With Tub, Countertops - Stone/Granite/Solid, Recessed Lighting, Lighting - Sconce, Vaulted Ceiling(s), Lighting - Overhead, Bathroom, Play Room, Media Room, Foyer, Central Vacuum
- Flooring: Tile, Hardwood, Flooring - Stone/Ceramic Tile
- Basement: Full,Finished,Walk-Out Access,Garage Access
- Number of fireplaces: 2
- Fireplace features: Living Room
Interior area
- Total structure area: 3,600
- Total interior livable area: 3,600 sqft
- Finished area above ground: 2,803
- Finished area below ground: 797
Property
Parking
- Total spaces: 4
- Parking features: Attached, Paved Drive, Off Street
- Attached garage spaces: 2
- Uncovered spaces: 2
Features
- Patio & porch: Deck - Composite, Patio
- Exterior features: Deck - Composite, Patio, Rain Gutters, Professional Landscaping, Sprinkler System, Fenced Yard, Outdoor Gas Grill Hookup
- Fencing: Fenced
Lot
- Size: 10,019 sqft
- Features: Easements
Details
- Parcel number: 141879
- Zoning: SRB
Construction
Type & style
- Home type: SingleFamily
- Architectural style: Colonial,Contemporary
- Property subtype: Single Family Residence
Materials
- Frame
- Foundation: Concrete Perimeter
- Roof: Shingle
Condition
- Year built: 1968
Utilities & green energy
- Electric: 200+ Amp Service
- Sewer: Public Sewer
- Water: Public
- Utilities for property: for Gas Range, for Electric Dryer, Outdoor Gas Grill Hookup
Community & neighborhood
Community
- Community features: Public Transportation, Shopping, Pool, Tennis Court(s), Park, Walk/Jog Trails, Golf, Medical Facility, Conservation Area, Highway Access, House of Worship, Private School, Public School
Location
- Region: Needham
Other
Other facts
- Road surface type: Paved
Price history
| Date | Event | Price |
|---|---|---|
| 4/30/2025 | Sold | $2,075,000+4.9%$576/sqft |
Source: MLS PIN #73344751 | ||
| 3/17/2025 | Contingent | $1,979,000$550/sqft |
Source: MLS PIN #73344751 | ||
| 3/12/2025 | Listed for sale | $1,979,000+187.2%$550/sqft |
Source: MLS PIN #73344751 | ||
| 6/30/2015 | Sold | $689,000$191/sqft |
Source: Public Record | ||
Public tax history
| Year | Property taxes | Tax assessment |
|---|---|---|
| 2025 | $13,774 +11.9% | $1,299,400 +32.2% |
| 2024 | $12,308 +0.5% | $983,100 +4.6% |
| 2023 | $12,251 +5% | $939,500 +7.6% |
Find assessor info on the county website
Neighborhood: 02494
Nearby schools
GreatSchools rating
- 8/10Eliot Elementary SchoolGrades: K-5Distance: 0.4 mi
- 9/10Pollard Middle SchoolGrades: 7-8Distance: 1.8 mi
- 10/10Needham High SchoolGrades: 9-12Distance: 1.2 mi
Schools provided by the listing agent
- Elementary: Eliot
- Middle: Pollard
- High: Needham Hs
Source: MLS PIN. This data may not be complete. We recommend contacting the local school district to confirm school assignments for this home.
Get a cash offer in 3 minutes
Find out how much your home could sell for in as little as 3 minutes with a no-obligation cash offer.
Estimated market value
$2,078,800
Get a cash offer in 3 minutes
Find out how much your home could sell for in as little as 3 minutes with a no-obligation cash offer.
Estimated market value
$2,078,800

