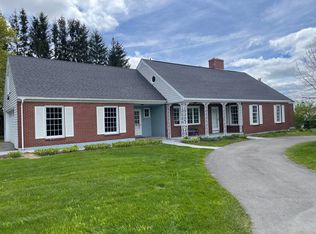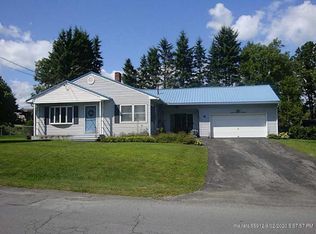Tucked quietly into a residential-only neighborhood, walking distance to everywhere in town, this 3 bedroom/2 bath ranch is move-in ready! If we can all agree our 5th season is mud, you will love the spacious/heated mudroom that connects the 2-car attached garage to the house! Then the next striking feature is the lovely new flooring. The eat-in kitchen sports stainless appliances, including a double oven! There is also a dining room, open to the living room. The natural light floods these rooms thru the updated windows, making it seem more like a sunroom. The fireplace in the living room adds a nice touch, especially at holidays! The master and 2nd bedroom are on this first floor, along with a full bath. The fully-finished basement offers a family room, the 3rd bedroom, a 2nd bathroom, and a home office/workout room, which has suddenly become very important! There's also a laundry & workshop space, so handy for projects! The 2car attached garage also offers a storage space beyond it. The back deck is so private and it overlooks the fully-fenced backyard, great for b'bques! Don't miss this home, sure not to last.
This property is off market, which means it's not currently listed for sale or rent on Zillow. This may be different from what's available on other websites or public sources.


