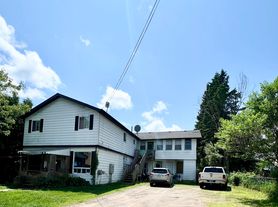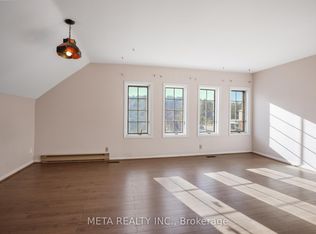TOWN OF BANCROFT - RESIDENTIAL LEASE, AVAILABLE IMMEDIATELY! This beautiful, fully furnished, newly renovated home is located in the heart of Bancroft, just a few minutes walking distance to downtown for shopping, restaurants, hospitals, schools and Community Centre. This 2 Storey home has over 1,700 square feet of living space and features 3+2 bedrooms and 3 bathrooms, large living room, eat-in kitchen with oak cabinetry, main floor 2 piece powder room, Master suite with walk in Closet and 3 Pc ensuite, and loads of storage throughout. Propane furnace heating system and large back yard, beautiful gardens, and patio area plus level entry off the main street.
IDX information is provided exclusively for consumers' personal, non-commercial use, that it may not be used for any purpose other than to identify prospective properties consumers may be interested in purchasing, and that data is deemed reliable but is not guaranteed accurate by the MLS .
House for rent
C$2,280/mo
12 Hastings St S, Bancroft, ON K0L 1C0
5beds
Price may not include required fees and charges.
Singlefamily
Available now
-- Pets
Central air
In area laundry
3 Parking spaces parking
Forced air, propane, fireplace
What's special
- 13 days |
- -- |
- -- |
Travel times
Renting now? Get $1,000 closer to owning
Unlock a $400 renter bonus, plus up to a $600 savings match when you open a Foyer+ account.
Offers by Foyer; terms for both apply. Details on landing page.
Facts & features
Interior
Bedrooms & bathrooms
- Bedrooms: 5
- Bathrooms: 3
- Full bathrooms: 3
Heating
- Forced Air, Propane, Fireplace
Cooling
- Central Air
Appliances
- Laundry: In Area
Features
- Contact manager
- Has basement: Yes
- Has fireplace: Yes
- Furnished: Yes
Property
Parking
- Total spaces: 3
- Details: Contact manager
Features
- Stories: 2
- Exterior features: Contact manager
Construction
Type & style
- Home type: SingleFamily
- Property subtype: SingleFamily
Materials
- Roof: Metal
Community & HOA
Location
- Region: Bancroft
Financial & listing details
- Lease term: Contact For Details
Price history
Price history is unavailable.

