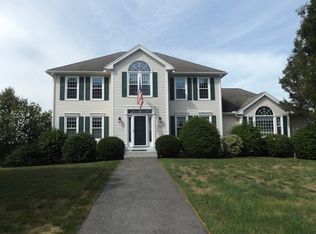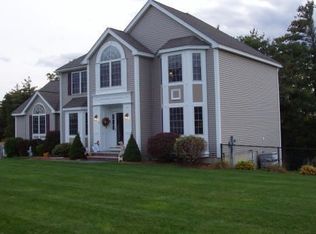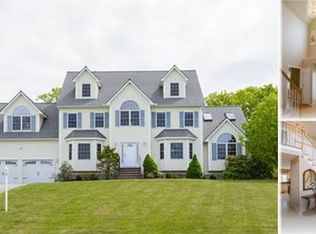Beautifully maintained Colonial home in highly sought after Billerica. Open concept floor plan is perfect for entertaining. Gleaming hardwood floors throughout the main living area. Stunning eat in kitchen features granite counters, upgraded cabinetry, gas stove, hood vent, breakfast bar, new stainless steel appliances. Large living room features new carpet, 12 foot vaulted ceiling, gas fireplace, recessed lighting. Walkout to the composite deck 20x12 with amazing sunset views. Large master suite features walk in closet, plush carpet, private master bath with jacuzzi tub. 2 additional spacious bedrooms with new carpet and additional bathroom. First floor laundry and pantry. Finished lower level features 4th bedroom and bonus room with door to backyard. Central A/C, multi zone, 2 car attached garage. Great commuter location, close to Rt 3, 495 and 95.
This property is off market, which means it's not currently listed for sale or rent on Zillow. This may be different from what's available on other websites or public sources.


