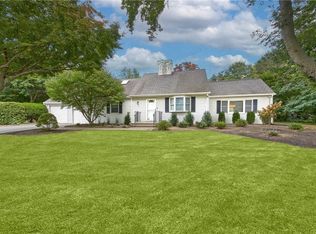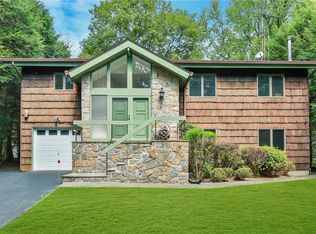Sold for $989,000
$989,000
12 Heath Road, Valhalla, NY 10595
4beds
2,350sqft
Single Family Residence, Residential
Built in 1954
0.51 Acres Lot
$1,013,400 Zestimate®
$421/sqft
$5,308 Estimated rent
Home value
$1,013,400
$912,000 - $1.12M
$5,308/mo
Zestimate® history
Loading...
Owner options
Explore your selling options
What's special
Look No More!! Welcome to this beautifully landscaped expanded Cape. This lovely home is situated on a perfectly level 1/2 acre property in the very desirable Westlake area! Completely updated with no details left undone. As you enter through the Foyer the original hardwood floors throughout are very impressive. The beauty of the Formal Living Room and Formal Dining Room is enhanced by the warmth of the Fireplace. This extremely spacious home offers 4 generous sized bedrooms, 2 updated full baths, updated EIK with most SS appliances, quartz counters and door to deck for easy access to the yard. The Sun Room has sliders to the deck and a door to the driveway and one to the garage all for easy access. The Spacious, Private Backyard with the Timber Tech Deck makes all your entertaining needs a breeze.
Solar 2015 - Power Purchase Agreement transferable 20 year lease! Some of the many updates include: Roof (2015), Windows (2018 & Front 4 replaced 2002), Boiler (2015), Kitchen (2021), Front Door (2023), Deck & Bilco Doors (2024), 1st Floor Bath (2007) & 2nd Floor Bath (2018), Exterior House Painted (2024).
This home is conveniently located near Schools, Bus, Metro North, Highways, Premier Shopping and all of Mount Pleasant's finest amenities.
Zillow last checked: 8 hours ago
Listing updated: August 05, 2025 at 02:21pm
Listed by:
Mary Ann Mancini 914-393-6350,
Howard Hanna Rand Realty 914-769-3584
Bought with:
Elizabeth Unis, 10301218289
Julia B Fee Sothebys Int. Rlty
Source: OneKey® MLS,MLS#: 849485
Facts & features
Interior
Bedrooms & bathrooms
- Bedrooms: 4
- Bathrooms: 2
- Full bathrooms: 2
Other
- Description: Entrance Foyer, Living Room/Fireplace, Formal Dining Room, EIK/Door to Deck, Enclosed Sunroom, Primary Bedroom, 2nd Bedroom, Update Full Hall Bath
- Level: First
Other
- Description: 2 Extremely Large Bedrooms, Updated Full Hall Bath, Closets and Storage Galore
- Level: Second
Other
- Description: Partial, Laundry, Utilities, Door Out to Yard
- Level: Basement
Heating
- Baseboard, Hot Water, Oil
Cooling
- Attic Fan, Wall/Window Unit(s)
Appliances
- Included: Dishwasher, Dryer, Electric Range, Microwave, Range, Refrigerator, Stainless Steel Appliance(s)
- Laundry: Washer/Dryer Hookup, Electric Dryer Hookup, In Basement, Washer Hookup
Features
- First Floor Bedroom, First Floor Full Bath, Built-in Features, Ceiling Fan(s), Chandelier, Eat-in Kitchen, Entrance Foyer, Formal Dining, Master Downstairs, Quartz/Quartzite Counters, Storage
- Flooring: Hardwood
- Windows: Blinds, New Windows
- Basement: Bilco Door(s),Partial,Walk-Out Access
- Attic: Partial
- Number of fireplaces: 1
- Fireplace features: Living Room
Interior area
- Total structure area: 2,350
- Total interior livable area: 2,350 sqft
Property
Parking
- Total spaces: 1
- Parking features: Driveway, Garage
- Garage spaces: 1
- Has uncovered spaces: Yes
Features
- Levels: Two
- Patio & porch: Deck
- Exterior features: Garden, Lighting, Mailbox, Rain Gutters
Lot
- Size: 0.51 Acres
- Features: Back Yard, Front Yard, Garden, Landscaped, Level, Near Public Transit, Near School, Near Shops, Paved
Details
- Parcel number: 3489112020000010450000
- Special conditions: None
Construction
Type & style
- Home type: SingleFamily
- Architectural style: Cape Cod,Exp Cape
- Property subtype: Single Family Residence, Residential
Materials
- Shingle Siding
Condition
- Updated/Remodeled
- Year built: 1954
- Major remodel year: 1954
Utilities & green energy
- Sewer: Public Sewer
- Water: Public
- Utilities for property: Trash Collection Public
Community & neighborhood
Location
- Region: Valhalla
Other
Other facts
- Listing agreement: Exclusive Right To Sell
Price history
| Date | Event | Price |
|---|---|---|
| 8/5/2025 | Sold | $989,000+11.4%$421/sqft |
Source: | ||
| 5/29/2025 | Pending sale | $888,000$378/sqft |
Source: | ||
| 5/13/2025 | Listed for sale | $888,000$378/sqft |
Source: | ||
Public tax history
| Year | Property taxes | Tax assessment |
|---|---|---|
| 2024 | -- | $9,500 |
| 2023 | -- | $9,500 |
| 2022 | -- | $9,500 |
Find assessor info on the county website
Neighborhood: 10595
Nearby schools
GreatSchools rating
- 7/10Columbus Elementary SchoolGrades: 3-5Distance: 0.9 mi
- 6/10Westlake Middle SchoolGrades: 6-8Distance: 1 mi
- 9/10Westlake High SchoolGrades: 9-12Distance: 1 mi
Schools provided by the listing agent
- Elementary: Hawthorne Elementary School
- Middle: Westlake Middle School
- High: Westlake High School
Source: OneKey® MLS. This data may not be complete. We recommend contacting the local school district to confirm school assignments for this home.

