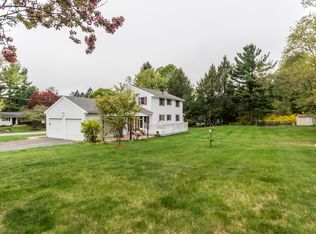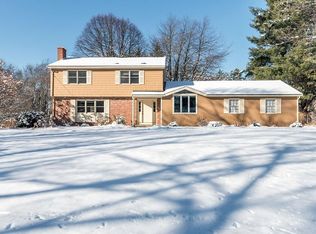Sold for $1,590,000
$1,590,000
12 Hemlock Rd, Andover, MA 01810
5beds
3,422sqft
Single Family Residence
Built in 1965
0.73 Acres Lot
$1,684,000 Zestimate®
$465/sqft
$5,980 Estimated rent
Home value
$1,684,000
$1.52M - $1.87M
$5,980/mo
Zestimate® history
Loading...
Owner options
Explore your selling options
What's special
Turnkey custom-built home in sought after neighborhood on a fabulous private lot. This home completely renovated in 2010 offers an open floor plan w/ detailed woodwork/molding throughout. Gourmet kitchen w/ granite countertops, upscale appliances, center island w/ baker cart plus cherry cabinetry. Adjacent you have formal living & dining rms plus a front to back family rm w/ access to rear patio. Updated half bath, mud rm w/built-ins & laundry complete the 1st floor. Upstairs you’ll find 5 spacious bdrms w/ hrdwd flrs, ample closets & 3 fully updated baths. The primary bdrm suite includes full bath w/ dual sinks, walk in tiled shower & soaking tub & a 2nd bdrm suite w/ fireplace, full bath, & private home office. Add’l features: screen porch, whole house generator, 2.5 car garage, updated utilities plus a professionally landscaped yard w/ specimen plantings throughout. Incredible opportunity to own a quality built home close to Sanborn Elementary, Indian Ridge CC and commuter routes.
Zillow last checked: 9 hours ago
Listing updated: July 02, 2024 at 08:08am
Listed by:
The Carroll Group 978-475-2100,
RE/MAX Partners 978-475-2100,
Thomas Carroll 978-502-8347
Bought with:
The Carroll Group
RE/MAX Partners
Source: MLS PIN,MLS#: 73239495
Facts & features
Interior
Bedrooms & bathrooms
- Bedrooms: 5
- Bathrooms: 4
- Full bathrooms: 3
- 1/2 bathrooms: 1
Primary bedroom
- Features: Bathroom - Full, Ceiling Fan(s), Flooring - Hardwood, Closet - Double
- Level: Second
- Area: 180
- Dimensions: 15 x 12
Bedroom 2
- Features: Bathroom - Full, Ceiling Fan(s), Flooring - Hardwood, French Doors, Recessed Lighting, Closet - Double
- Level: Second
- Area: 342
- Dimensions: 18 x 19
Bedroom 3
- Features: Closet/Cabinets - Custom Built, Flooring - Hardwood, Closet - Double
- Level: Second
- Area: 187
- Dimensions: 17 x 11
Bedroom 4
- Features: Ceiling Fan(s), Flooring - Hardwood
- Level: Second
- Area: 340
- Dimensions: 17 x 20
Bedroom 5
- Features: Ceiling Fan(s), Flooring - Hardwood
- Level: Second
- Area: 182
- Dimensions: 13 x 14
Primary bathroom
- Features: Yes
Bathroom 1
- Features: Bathroom - Half, Closet - Linen, Flooring - Stone/Ceramic Tile
- Level: First
- Area: 42
- Dimensions: 7 x 6
Bathroom 2
- Features: Bathroom - Full, Closet - Linen, Flooring - Stone/Ceramic Tile
- Level: Second
- Area: 56
- Dimensions: 7 x 8
Bathroom 3
- Features: Bathroom - Full, Bathroom - Double Vanity/Sink, Closet - Linen, Flooring - Stone/Ceramic Tile, Hot Tub / Spa
- Level: Second
- Area: 110
- Dimensions: 11 x 10
Dining room
- Features: Flooring - Hardwood, Open Floorplan, Recessed Lighting, Crown Molding, Decorative Molding
- Level: First
- Area: 143
- Dimensions: 11 x 13
Family room
- Features: Flooring - Hardwood, Exterior Access, Recessed Lighting, Crown Molding
- Level: First
- Area: 325
- Dimensions: 25 x 13
Kitchen
- Features: Flooring - Stone/Ceramic Tile, Pantry, Countertops - Stone/Granite/Solid, Kitchen Island, Open Floorplan, Recessed Lighting, Gas Stove, Lighting - Pendant, Crown Molding
- Level: First
- Area: 252
- Dimensions: 18 x 14
Living room
- Features: Flooring - Hardwood, Exterior Access, Recessed Lighting, Decorative Molding
- Level: First
- Area: 299
- Dimensions: 23 x 13
Office
- Features: Ceiling - Vaulted, Flooring - Hardwood
- Level: Second
- Area: 133
- Dimensions: 7 x 19
Heating
- Central, Forced Air, Natural Gas
Cooling
- Central Air
Appliances
- Included: Gas Water Heater, Water Heater, Oven, Dishwasher, Disposal, Microwave, Range, Refrigerator, Washer, Dryer, Plumbed For Ice Maker
- Laundry: Flooring - Stone/Ceramic Tile, First Floor, Gas Dryer Hookup, Electric Dryer Hookup
Features
- Closet, Closet/Cabinets - Custom Built, Bathroom - Full, Closet - Linen, Vaulted Ceiling(s), Entrance Foyer, Mud Room, Bathroom, Home Office, Central Vacuum, Walk-up Attic
- Flooring: Tile, Hardwood, Flooring - Hardwood, Flooring - Stone/Ceramic Tile
- Doors: Insulated Doors
- Windows: Insulated Windows, Screens
- Basement: Full,Interior Entry,Bulkhead,Sump Pump,Concrete
- Number of fireplaces: 2
- Fireplace features: Living Room, Bedroom
Interior area
- Total structure area: 3,422
- Total interior livable area: 3,422 sqft
Property
Parking
- Total spaces: 6
- Parking features: Attached, Paved Drive, Off Street
- Attached garage spaces: 2
- Uncovered spaces: 4
Features
- Patio & porch: Porch - Enclosed, Deck, Patio
- Exterior features: Porch - Enclosed, Deck, Patio, Storage, Professional Landscaping, Sprinkler System, Screens, Invisible Fence
- Fencing: Invisible
Lot
- Size: 0.73 Acres
- Features: Wooded
Details
- Parcel number: M:00111 B:00083 L:00000,1842338
- Zoning: SRB
Construction
Type & style
- Home type: SingleFamily
- Architectural style: Colonial
- Property subtype: Single Family Residence
Materials
- Frame
- Foundation: Concrete Perimeter
- Roof: Shingle
Condition
- Year built: 1965
Utilities & green energy
- Electric: 220 Volts, Circuit Breakers, 200+ Amp Service
- Sewer: Public Sewer
- Water: Public
- Utilities for property: for Gas Range, for Electric Oven, for Gas Dryer, for Electric Dryer, Icemaker Connection
Community & neighborhood
Security
- Security features: Security System
Community
- Community features: Public Transportation, Shopping, Walk/Jog Trails, Golf
Location
- Region: Andover
Other
Other facts
- Road surface type: Paved
Price history
| Date | Event | Price |
|---|---|---|
| 7/2/2024 | Sold | $1,590,000+9.7%$465/sqft |
Source: MLS PIN #73239495 Report a problem | ||
| 5/21/2024 | Contingent | $1,449,900$424/sqft |
Source: MLS PIN #73239495 Report a problem | ||
| 5/16/2024 | Listed for sale | $1,449,900+163.6%$424/sqft |
Source: MLS PIN #73239495 Report a problem | ||
| 7/29/2005 | Sold | $550,000$161/sqft |
Source: Public Record Report a problem | ||
Public tax history
| Year | Property taxes | Tax assessment |
|---|---|---|
| 2025 | $15,001 | $1,164,700 |
| 2024 | $15,001 +4.2% | $1,164,700 +10.5% |
| 2023 | $14,400 | $1,054,200 |
Find assessor info on the county website
Neighborhood: 01810
Nearby schools
GreatSchools rating
- 8/10Henry C Sanborn Elementary SchoolGrades: K-5Distance: 0.6 mi
- 8/10Andover West Middle SchoolGrades: 6-8Distance: 1.3 mi
- 10/10Andover High SchoolGrades: 9-12Distance: 1 mi
Schools provided by the listing agent
- Elementary: Sanborn
- Middle: West
- High: Ahs
Source: MLS PIN. This data may not be complete. We recommend contacting the local school district to confirm school assignments for this home.
Get a cash offer in 3 minutes
Find out how much your home could sell for in as little as 3 minutes with a no-obligation cash offer.
Estimated market value$1,684,000
Get a cash offer in 3 minutes
Find out how much your home could sell for in as little as 3 minutes with a no-obligation cash offer.
Estimated market value
$1,684,000

