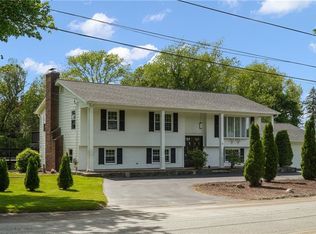Sold for $664,223 on 05/31/23
$664,223
12 Hi View Dr, Scituate, RI 02831
3beds
2,442sqft
Single Family Residence
Built in 1972
0.92 Acres Lot
$735,100 Zestimate®
$272/sqft
$3,696 Estimated rent
Home value
$735,100
$684,000 - $787,000
$3,696/mo
Zestimate® history
Loading...
Owner options
Explore your selling options
What's special
Welcome to 12 Hi View Dr in the tranquil and scenic town of Hope, RI! This custom-built, single level ranch home boasts 3 bedrooms, 2.5 bathrooms, & over 2,400 sq ft of living space, making it the perfect retreat for you and your loved ones. After 50 years this home is now ready for it's next family. As you step inside, you'll be greeted by an open and airy living space that is both welcoming and cozy. The spacious living room features large windows that allow for an abundance of natural light to flood the space and provide stunning views of the Scituate Reservoir. The kitchen is perfect with ample counter space, and plenty of storage options. The formal dining room is the ideal spot to enjoy your meals while taking in the breathtaking views. When it's time to relax, head to the master suite, which features a en-suite bathroom and ample closet space. Two additional bedrooms offer comfortable accommodations for your family or guests. Bonus room/office space perfect for privacy. This home also boasts a number of desirable features, including central A/C, a Generac whole house generator, and a park-like yard that spans almost 1 acre and overlooks the picturesque Scituate Reservoir. This yard is perfect for entertaining family and friends, with plenty of room for outdoor activities and gatherings. Overall, 12 Hi View Dr is a rare gem that offers the perfect blend of tranquility, comfort, and luxury. Don't miss your chance to make this stunning property your own!
Zillow last checked: 8 hours ago
Listing updated: June 01, 2023 at 01:13pm
Listed by:
Alessandra Alvarez 401-556-0447,
Keller Williams Coastal
Bought with:
Melissa Riley, RES.0033799
Westcott Properties
Source: StateWide MLS RI,MLS#: 1334556
Facts & features
Interior
Bedrooms & bathrooms
- Bedrooms: 3
- Bathrooms: 3
- Full bathrooms: 2
- 1/2 bathrooms: 1
Bathroom
- Features: Bath w Tub & Shower
Heating
- Oil, Baseboard
Cooling
- Central Air
Appliances
- Included: Dishwasher, Oven/Range, Refrigerator
Features
- Wall (Dry Wall), Wall (Plaster), Plumbing (Mixed), Insulation (Unknown), Central Vacuum
- Flooring: Ceramic Tile, Hardwood
- Basement: Partial,Interior and Exterior,Unfinished,Storage Space,Utility
- Number of fireplaces: 1
- Fireplace features: Brick
Interior area
- Total structure area: 2,442
- Total interior livable area: 2,442 sqft
- Finished area above ground: 2,442
- Finished area below ground: 0
Property
Parking
- Total spaces: 8
- Parking features: Attached
- Attached garage spaces: 2
Lot
- Size: 0.92 Acres
- Features: Sprinklers
Details
- Parcel number: SCITM091L03600
- Zoning: RR120
- Special conditions: Conventional/Market Value
Construction
Type & style
- Home type: SingleFamily
- Architectural style: Ranch
- Property subtype: Single Family Residence
Materials
- Dry Wall, Plaster, Brick
- Foundation: Concrete Perimeter
Condition
- New construction: No
- Year built: 1972
Utilities & green energy
- Electric: 200+ Amp Service, Circuit Breakers, Generator
- Sewer: Septic Tank
- Water: Well
Community & neighborhood
Community
- Community features: Golf, Highway Access, Private School, Public School, Schools, Near Shopping
Location
- Region: Scituate
Price history
| Date | Event | Price |
|---|---|---|
| 5/31/2023 | Sold | $664,223-5.1%$272/sqft |
Source: | ||
| 5/9/2023 | Pending sale | $699,900$287/sqft |
Source: | ||
| 5/3/2023 | Listed for sale | $699,900$287/sqft |
Source: | ||
Public tax history
| Year | Property taxes | Tax assessment |
|---|---|---|
| 2025 | $8,443 | $487,200 |
| 2024 | $8,443 +3.4% | $487,200 |
| 2023 | $8,165 +2.3% | $487,200 |
Find assessor info on the county website
Neighborhood: 02831
Nearby schools
GreatSchools rating
- 6/10Hope SchoolGrades: K-5Distance: 1.8 mi
- 6/10Scituate Middle SchoolGrades: 6-8Distance: 5.2 mi
- 7/10Scituate High SchoolGrades: 9-12Distance: 5.2 mi

Get pre-qualified for a loan
At Zillow Home Loans, we can pre-qualify you in as little as 5 minutes with no impact to your credit score.An equal housing lender. NMLS #10287.
Sell for more on Zillow
Get a free Zillow Showcase℠ listing and you could sell for .
$735,100
2% more+ $14,702
With Zillow Showcase(estimated)
$749,802