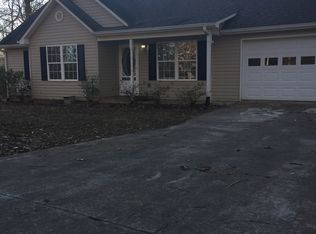Sold
$325,000
12 Hiawatha Hills Rd, Cleveland, GA 30528
3beds
1,896sqft
Residential
Built in 1999
0.61 Acres Lot
$343,000 Zestimate®
$171/sqft
$2,117 Estimated rent
Home value
$343,000
$322,000 - $364,000
$2,117/mo
Zestimate® history
Loading...
Owner options
Explore your selling options
What's special
Discover the perfect blend of farmhouse charm and cottage appeal in this delightful home, ideally situated in a highly desirable location. Just minutes from Downtown Cleveland and conveniently close to Gainesville and Dahlonega, this property offers the best of both worlds. Step into the recently renovated kitchen, boasting sleek LVT flooring and brand-new cabinets. The oversized master suite is conveniently located on the main floor and features his and her closets. The spacious living room flows seamlessly from the kitchen, creating a warm and inviting space for gatherings. Upstairs, you'll find generously sized guest rooms, each with expansive walk-in closets. Additionally, the unfinished walk-in attic offers versatile potential—use it for storage or transform it into an extra bedroom or bonus room. The home also includes a two-car attached carport and a great level lot with a backyard brimming with possibilities. A brand-new roof was installed in June 2024, ensuring peace of mind for years to come. Plus, the large crawl space provides ample room for outdoor tools and additional storage.This charming home is a rare find and won't last long. Come and see the potential for yourself!
Zillow last checked: 8 hours ago
Listing updated: March 20, 2025 at 08:23pm
Listed by:
Kristie Ellis 706-318-3114,
Walden & Company Realty
Bought with:
Non NON-MLS MEMBER, 0
NON-MLS OFFICE
Source: NGBOR,MLS#: 405197
Facts & features
Interior
Bedrooms & bathrooms
- Bedrooms: 3
- Bathrooms: 2
- Full bathrooms: 2
- Main level bedrooms: 1
Primary bedroom
- Level: Main
Heating
- Heat Pump
Cooling
- Heat Pump
Appliances
- Included: Range, Washer, Dryer
- Laundry: Main Level
Features
- Eat-in Kitchen
- Flooring: Wood, Laminate, Luxury Vinyl
- Windows: Insulated Windows
- Basement: Crawl Space
- Has fireplace: No
- Fireplace features: None
Interior area
- Total structure area: 1,896
- Total interior livable area: 1,896 sqft
Property
Parking
- Parking features: Carport, Driveway (See Remarks)
- Has carport: Yes
Features
- Levels: Two
- Stories: 2
- Patio & porch: Front Porch
- Exterior features: Private Yard
- Has view: Yes
- View description: Trees/Woods
- Frontage type: None
Lot
- Size: 0.61 Acres
- Topography: Level
Details
- Parcel number: 049A 000 121 000
Construction
Type & style
- Home type: SingleFamily
- Architectural style: Cape Cod,Cottage
- Property subtype: Residential
Materials
- Frame, Vinyl Siding
- Roof: Shingle
Condition
- Resale
- New construction: No
- Year built: 1999
Utilities & green energy
- Sewer: Septic Tank
- Water: Public
Community & neighborhood
Location
- Region: Cleveland
Price history
| Date | Event | Price |
|---|---|---|
| 8/30/2024 | Sold | $325,000-7.1%$171/sqft |
Source: NGBOR #405197 | ||
| 8/3/2024 | Pending sale | $350,000$185/sqft |
Source: | ||
| 7/12/2024 | Price change | $350,000-3.3%$185/sqft |
Source: | ||
| 7/7/2024 | Listed for sale | $362,000$191/sqft |
Source: | ||
| 7/5/2024 | Pending sale | $362,000$191/sqft |
Source: | ||
Public tax history
| Year | Property taxes | Tax assessment |
|---|---|---|
| 2024 | $2,035 +31.2% | $99,664 +12.8% |
| 2023 | $1,551 -20.2% | $88,376 +5.3% |
| 2022 | $1,943 +22.5% | $83,904 +37.1% |
Find assessor info on the county website
Neighborhood: 30528
Nearby schools
GreatSchools rating
- 7/10Jack P Nix Primary SchoolGrades: K-5Distance: 2.6 mi
- 5/10White County Middle SchoolGrades: 6-8Distance: 2.9 mi
- 8/10White County High SchoolGrades: 9-12Distance: 4.4 mi

Get pre-qualified for a loan
At Zillow Home Loans, we can pre-qualify you in as little as 5 minutes with no impact to your credit score.An equal housing lender. NMLS #10287.
Sell for more on Zillow
Get a free Zillow Showcase℠ listing and you could sell for .
$343,000
2% more+ $6,860
With Zillow Showcase(estimated)
$349,860