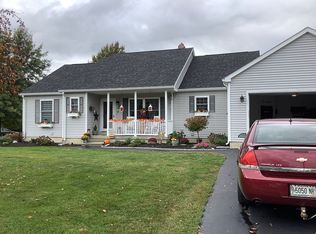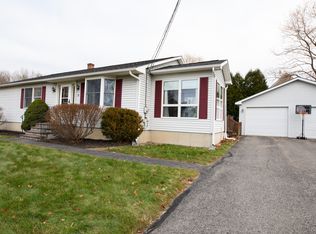Closed
$411,000
12 Hickory Court, Brewer, ME 04412
3beds
2,268sqft
Single Family Residence
Built in 2001
0.28 Acres Lot
$-- Zestimate®
$181/sqft
$2,947 Estimated rent
Home value
Not available
Estimated sales range
Not available
$2,947/mo
Zestimate® history
Loading...
Owner options
Explore your selling options
What's special
Beautiful home in a fabulous location! Living on the end of this Cul De Sac makes you feel like living in the country yet so close to everything! Home is well planned out with a mud room, coat closet, 1/2 bath and laundry. As you enter the kitchen you will enjoy the granite island with a cooktop and seating, built-in oven, and window overlooking back deck and yard! The dining room is spacious and easily flows to the huge lovely living room with a gas fireplace. The gorgeous sunlit hallway and staircase leads to the 3 bedrooms and full bath. Each room has spacious closets and cozy dormers. You will love the back deck with a section covered for the rainy days. The basement is dry with great potential for added living area. If a first floor bedroom is desired , the living room could be partioned to make a room next to the Bathroom. The garage is insulated with storage above. Lot is well landscaped. A must see!
Zillow last checked: 8 hours ago
Listing updated: January 14, 2025 at 07:03pm
Listed by:
Loon Acres Realty
Bought with:
First Choice Real Estate
Source: Maine Listings,MLS#: 1559829
Facts & features
Interior
Bedrooms & bathrooms
- Bedrooms: 3
- Bathrooms: 3
- Full bathrooms: 2
- 1/2 bathrooms: 1
Bedroom 1
- Level: Second
Bedroom 2
- Level: Second
Bedroom 3
- Level: Second
Dining room
- Level: First
Kitchen
- Level: First
Laundry
- Level: First
Living room
- Level: First
Mud room
- Level: First
Heating
- Baseboard, Direct Vent Furnace, Heat Pump, Hot Water, Zoned
Cooling
- Heat Pump
Appliances
- Included: Cooktop, Dishwasher, Dryer, Electric Range, Refrigerator, Wall Oven, Washer
Features
- Attic, Bathtub, Pantry, Walk-In Closet(s)
- Flooring: Composition
- Windows: Double Pane Windows
- Basement: Interior Entry,Full,Unfinished
- Number of fireplaces: 1
Interior area
- Total structure area: 2,268
- Total interior livable area: 2,268 sqft
- Finished area above ground: 2,268
- Finished area below ground: 0
Property
Parking
- Total spaces: 2
- Parking features: Paved, 1 - 4 Spaces, Garage Door Opener
- Garage spaces: 2
Features
- Patio & porch: Deck, Porch
- Has view: Yes
- View description: Trees/Woods
Lot
- Size: 0.28 Acres
- Features: City Lot, Near Golf Course, Near Shopping, Near Turnpike/Interstate, Neighborhood, Cul-De-Sac, Level, Open Lot, Landscaped, Wooded
Details
- Parcel number: BRERM40L189
- Zoning: MDR-1
- Other equipment: Internet Access Available
Construction
Type & style
- Home type: SingleFamily
- Architectural style: Cape Cod
- Property subtype: Single Family Residence
Materials
- Other, Vinyl Siding
- Roof: Shingle
Condition
- Year built: 2001
Utilities & green energy
- Electric: Circuit Breakers
- Sewer: Public Sewer
- Water: Public
Community & neighborhood
Location
- Region: Brewer
Other
Other facts
- Road surface type: Paved
Price history
| Date | Event | Price |
|---|---|---|
| 7/20/2023 | Sold | $411,000+0.2%$181/sqft |
Source: | ||
| 6/30/2023 | Pending sale | $410,000$181/sqft |
Source: | ||
| 6/28/2023 | Listed for sale | $410,000$181/sqft |
Source: | ||
| 6/17/2023 | Pending sale | $410,000$181/sqft |
Source: | ||
| 5/23/2023 | Listed for sale | $410,000+292.9%$181/sqft |
Source: | ||
Public tax history
| Year | Property taxes | Tax assessment |
|---|---|---|
| 2024 | $6,219 +3.6% | $330,800 +10.8% |
| 2023 | $6,002 +4.9% | $298,600 +18.8% |
| 2022 | $5,719 | $251,400 |
Find assessor info on the county website
Neighborhood: 04412
Nearby schools
GreatSchools rating
- 7/10Brewer Community SchoolGrades: PK-8Distance: 1.9 mi
- 4/10Brewer High SchoolGrades: 9-12Distance: 0.8 mi

Get pre-qualified for a loan
At Zillow Home Loans, we can pre-qualify you in as little as 5 minutes with no impact to your credit score.An equal housing lender. NMLS #10287.

