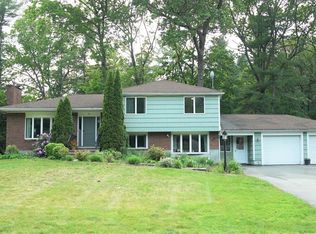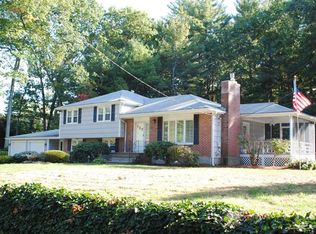Sold for $1,085,000
$1,085,000
12 Hickory Rd, Sudbury, MA 01776
3beds
2,345sqft
Single Family Residence
Built in 1960
0.69 Acres Lot
$1,085,100 Zestimate®
$463/sqft
$3,655 Estimated rent
Home value
$1,085,100
$1.02M - $1.16M
$3,655/mo
Zestimate® history
Loading...
Owner options
Explore your selling options
What's special
Rates are down! Why wait for the spring onslaught of buyers when you can start the new year in this newly renovated, sun-filled contemporary home. Set in a tranquil neighborhood on a level lot, this home boasts new systems, windows, doors, flooring, fireplace, septic system, kitchen, baths and more! Highlights include a main LR with vaulted, beamed ceiling, skylights & custom bookshelves, and large picture windows for maximum sunlight. The dining room includes a cozy sitting area with sleek fireplace while the renovated kitchen is adorned with lush green tile, waterfall quartz counters, a gas stove, peninsula island & a dining area that leads to an oversized deck and screened porch beyond, perfect for entertaining a crowd or quiet enjoyment. The lower level is complete with a laundry/mudroom, a home office, and your own indoor sauna! 2 additional rooms are ideal for media room, lounging, play, or exercise. Only .25 mile to the New MA Central Bike Trail, nearby dining & shopping!
Zillow last checked: 8 hours ago
Listing updated: January 16, 2026 at 08:41am
Listed by:
Denise Garzone 508-450-4240,
William Raveis R.E. & Home Services 978-443-0334
Bought with:
Dimitri Petrosian
Elevated Realty, LLC
Source: MLS PIN,MLS#: 73458265
Facts & features
Interior
Bedrooms & bathrooms
- Bedrooms: 3
- Bathrooms: 2
- Full bathrooms: 2
Primary bedroom
- Features: Bathroom - Full, Flooring - Hardwood, Recessed Lighting, Closet - Double
- Level: Second
- Area: 168
- Dimensions: 14 x 12
Bedroom 2
- Features: Flooring - Hardwood, Recessed Lighting, Closet - Double
- Level: Second
- Area: 120
- Dimensions: 12 x 10
Bedroom 3
- Features: Flooring - Hardwood, Recessed Lighting, Closet - Double
- Level: Second
- Area: 143
- Dimensions: 13 x 11
Primary bathroom
- Features: Yes
Bathroom 1
- Features: Bathroom - Full, Bathroom - Tiled With Shower Stall, Flooring - Stone/Ceramic Tile
- Level: Second
- Area: 49
- Dimensions: 7 x 7
Bathroom 2
- Features: Bathroom - Full, Bathroom - Tiled With Shower Stall, Flooring - Stone/Ceramic Tile
- Level: Second
- Area: 49
- Dimensions: 7 x 7
Dining room
- Features: Flooring - Hardwood, Recessed Lighting
- Level: Main,First
- Area: 156
- Dimensions: 12 x 13
Family room
- Features: Flooring - Vinyl, Recessed Lighting
- Level: Basement
- Area: 242
- Dimensions: 22 x 11
Kitchen
- Features: Flooring - Hardwood, Window(s) - Picture, Dining Area, Balcony / Deck, Pantry, Countertops - Stone/Granite/Solid, Countertops - Upgraded, Breakfast Bar / Nook, Cabinets - Upgraded, Deck - Exterior, Exterior Access, Open Floorplan, Recessed Lighting, Remodeled, Slider, Pot Filler Faucet, Wine Chiller, Gas Stove, Peninsula, Lighting - Pendant
- Level: Main,First
- Area: 288
- Dimensions: 24 x 12
Living room
- Features: Skylight, Cathedral Ceiling(s), Flooring - Hardwood, Window(s) - Picture, Open Floorplan, Recessed Lighting, Remodeled, Sunken, Decorative Molding
- Level: Main,First
- Area: 208
- Dimensions: 16 x 13
Office
- Features: Flooring - Vinyl, Exterior Access, Recessed Lighting
- Level: First
- Area: 84
- Dimensions: 12 x 7
Heating
- Forced Air, Natural Gas, Fireplace
Cooling
- Central Air
Appliances
- Included: Water Heater, Range, Dishwasher, Microwave, Refrigerator, Wine Refrigerator
- Laundry: Flooring - Vinyl, Main Level, First Floor, Washer Hookup
Features
- Recessed Lighting, Lighting - Overhead, Home Office, Exercise Room, Sitting Room
- Flooring: Wood, Tile, Vinyl, Flooring - Vinyl, Flooring - Hardwood
- Doors: Insulated Doors
- Windows: Insulated Windows
- Basement: Full,Finished
- Number of fireplaces: 1
Interior area
- Total structure area: 2,345
- Total interior livable area: 2,345 sqft
- Finished area above ground: 1,769
- Finished area below ground: 576
Property
Parking
- Total spaces: 5
- Parking features: Attached, Paved Drive, Off Street, Deeded
- Attached garage spaces: 1
- Uncovered spaces: 4
Features
- Levels: Multi/Split
- Patio & porch: Screened, Deck, Patio
- Exterior features: Porch - Screened, Deck, Patio, Rain Gutters
- Frontage length: 150.00
Lot
- Size: 0.69 Acres
- Features: Wooded, Cleared, Level
Details
- Parcel number: 784089
- Zoning: RESA
Construction
Type & style
- Home type: SingleFamily
- Architectural style: Contemporary
- Property subtype: Single Family Residence
Materials
- Frame
- Foundation: Concrete Perimeter
- Roof: Shingle
Condition
- Year built: 1960
Utilities & green energy
- Electric: Circuit Breakers, 200+ Amp Service
- Sewer: Private Sewer
- Water: Public
- Utilities for property: for Gas Range, for Electric Oven, Washer Hookup
Green energy
- Energy efficient items: Thermostat
Community & neighborhood
Community
- Community features: Shopping, Pool, Tennis Court(s), Park, Walk/Jog Trails, Stable(s), Golf, Medical Facility, Bike Path, Conservation Area, Highway Access, House of Worship, Private School, Public School, T-Station, University
Location
- Region: Sudbury
Other
Other facts
- Listing terms: Contract
Price history
| Date | Event | Price |
|---|---|---|
| 1/16/2026 | Sold | $1,085,000$463/sqft |
Source: MLS PIN #73458265 Report a problem | ||
| 12/11/2025 | Contingent | $1,085,000$463/sqft |
Source: MLS PIN #73458265 Report a problem | ||
| 11/30/2025 | Listed for sale | $1,085,000-0.9%$463/sqft |
Source: MLS PIN #73458265 Report a problem | ||
| 11/25/2025 | Listing removed | $1,095,000+4.3%$467/sqft |
Source: MLS PIN #73456501 Report a problem | ||
| 11/20/2025 | Listed for sale | $1,050,000+26.5%$448/sqft |
Source: MLS PIN #73456501 Report a problem | ||
Public tax history
| Year | Property taxes | Tax assessment |
|---|---|---|
| 2025 | $10,897 +3.5% | $744,300 +3.3% |
| 2024 | $10,529 +0.6% | $720,700 +8.6% |
| 2023 | $10,468 +7% | $663,800 +22.5% |
Find assessor info on the county website
Neighborhood: 01776
Nearby schools
GreatSchools rating
- 8/10Israel Loring SchoolGrades: K-5Distance: 2.1 mi
- 8/10Ephraim Curtis Middle SchoolGrades: 6-8Distance: 1.1 mi
- 10/10Lincoln-Sudbury Regional High SchoolGrades: 9-12Distance: 3.1 mi
Schools provided by the listing agent
- Elementary: Israel Loring Elementary
- Middle: Ephraim Curtis
- High: Lincoln-Sudbury
Source: MLS PIN. This data may not be complete. We recommend contacting the local school district to confirm school assignments for this home.
Get a cash offer in 3 minutes
Find out how much your home could sell for in as little as 3 minutes with a no-obligation cash offer.
Estimated market value
$1,085,100

