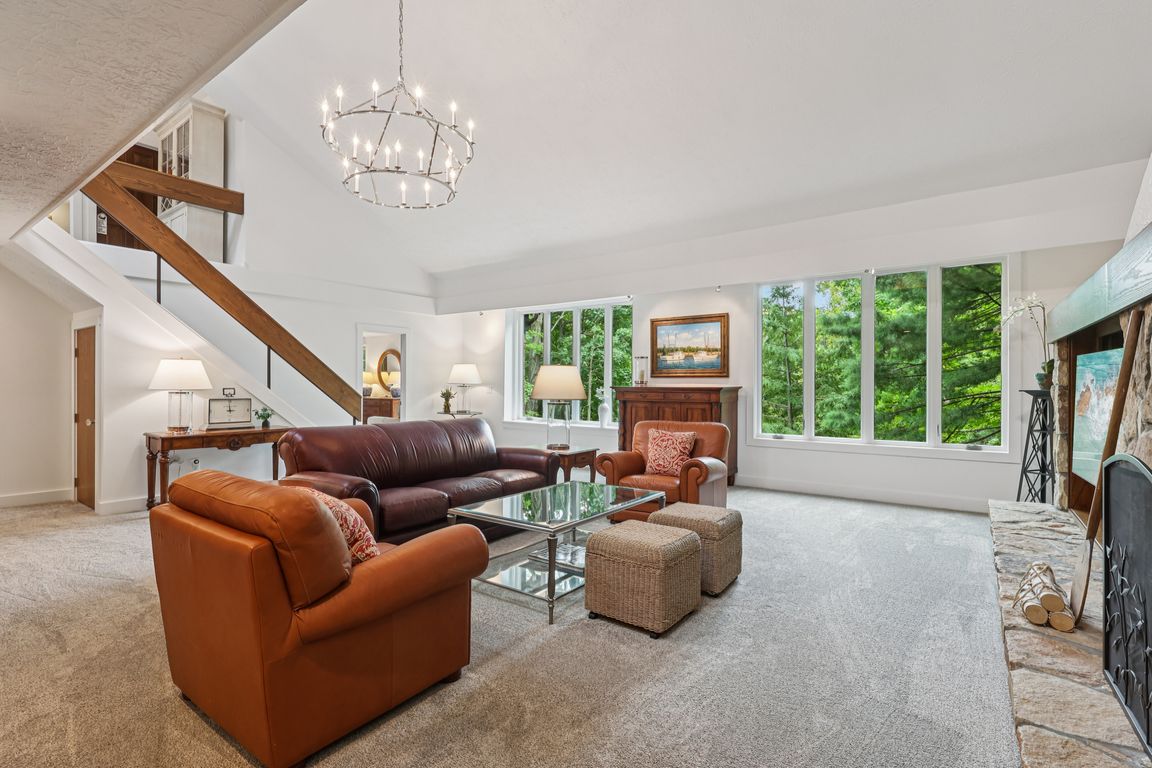
For sale
$675,000
4beds
2,983sqft
12 Hidden Vly, Rocky River, OH 44116
4beds
2,983sqft
Townhouse, condominium
Built in 1978
2 Attached garage spaces
$226 price/sqft
$750 monthly HOA fee
What's special
Cozy loftTranquil views of naturePeaceful wooded settingBright open-concept living spaceFirst-floor primary suiteGleaming hardwood floorsPrivate retreat
Nestled in a peaceful wooded setting, this beautifully renovated townhome offers the perfect blend of comfort, convenience, and style. Sunlight pours through brand-new windows, filling the bright, open-concept living space with warmth and natural beauty. A spacious living room with a wall of windows frames tranquil views of nature, while the ...
- 20 days
- on Zillow |
- 2,930 |
- 69 |
Source: MLS Now,MLS#: 5141540Originating MLS: Akron Cleveland Association of REALTORS
Travel times
Family Room
Kitchen
Primary Bedroom
Zillow last checked: 7 hours ago
Listing updated: July 24, 2025 at 08:22am
Listed by:
Meredith D Hardington 216-618-2040 meredithhardington@howardhanna.com,
Howard Hanna,
Gloria E Hardington 440-333-6500,
Howard Hanna
Source: MLS Now,MLS#: 5141540Originating MLS: Akron Cleveland Association of REALTORS
Facts & features
Interior
Bedrooms & bathrooms
- Bedrooms: 4
- Bathrooms: 3
- Full bathrooms: 3
- Main level bathrooms: 2
- Main level bedrooms: 1
Primary bedroom
- Description: Flooring: Carpet
- Level: First
- Dimensions: 26 x 16
Bedroom
- Description: Flooring: Carpet
- Level: First
- Dimensions: 13 x 13
Bedroom
- Description: Flooring: Luxury Vinyl Tile
- Level: Second
- Dimensions: 13 x 12
Bedroom
- Description: Flooring: Luxury Vinyl Tile
- Level: Second
- Dimensions: 13 x 12
Dining room
- Description: Flooring: Wood
- Level: First
- Dimensions: 16 x 12
Kitchen
- Description: Flooring: Wood
- Level: First
- Dimensions: 16 x 15
Living room
- Description: Flooring: Carpet
- Level: First
- Dimensions: 28 x 23
Loft
- Description: Flooring: Carpet
- Level: Second
- Dimensions: 28 x 10
Heating
- Forced Air, Gas
Cooling
- Central Air
Appliances
- Included: Dryer, Dishwasher, Microwave, Range, Refrigerator, Washer
- Laundry: Main Level
Features
- Basement: None
- Number of fireplaces: 1
- Fireplace features: Living Room
Interior area
- Total structure area: 2,983
- Total interior livable area: 2,983 sqft
- Finished area above ground: 2,983
Video & virtual tour
Property
Parking
- Parking features: Attached, Direct Access, Garage, Garage Door Opener
- Attached garage spaces: 2
Features
- Levels: Two
- Stories: 2
- Patio & porch: Deck
- Has view: Yes
- View description: Trees/Woods
Lot
- Features: Wooded
Details
- Parcel number: 30208310
Construction
Type & style
- Home type: Condo
- Architectural style: Tudor
- Property subtype: Townhouse, Condominium
- Attached to another structure: Yes
Materials
- Frame
- Roof: Shake
Condition
- Year built: 1978
Utilities & green energy
- Sewer: Public Sewer
- Water: Public
Community & HOA
Community
- Subdivision: Hidden Valley
HOA
- Has HOA: Yes
- Services included: Association Management, Common Area Maintenance, Insurance, Maintenance Grounds, Maintenance Structure, Reserve Fund, Sewer, Snow Removal
- HOA fee: $750 monthly
- HOA name: Hidden Valley
Location
- Region: Rocky River
Financial & listing details
- Price per square foot: $226/sqft
- Annual tax amount: $8,317
- Date on market: 7/21/2025
- Listing agreement: Exclusive Right To Sell
- Listing terms: Cash,Conventional