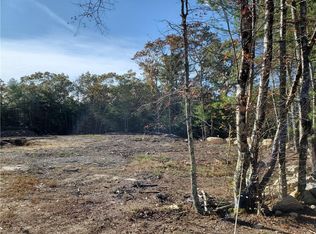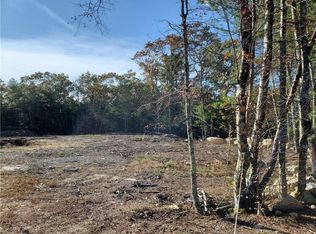THIS BEAUTIFUL RANCH STYLE HOME OFFERS 3 BEDROOMS AND 2 FULL BATHS. OPEN FLOOR PLAN WITH LIVING, DINING AND KITCHEN. CENTER ISLAND GRANITE COUNTER TOPS HARDWOOD FLOORS. MASTER BEDROOM HAS WALKIN CLOSET AND BATH WITH TILE FLOOR. DOOR OFF OF MASTER BEDROOM TO REAR DECK. LAUNDRY AREA, FRONT PORCH 2 CAR GARAGE. WALKOUT BASEMENT FOR FUTURE EXPANSION. CENTRAL AIR CONDITIONING. GAS HEAT. STAINLESS STEEL APPLIANCES. PAVED DRIVEWAY ON 6 ACRES OF LAND
This property is off market, which means it's not currently listed for sale or rent on Zillow. This may be different from what's available on other websites or public sources.


