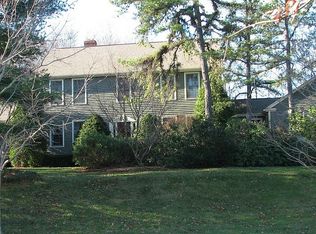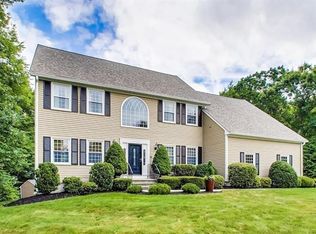Sold for $955,000 on 07/28/25
$955,000
12 Hunters Run, Franklin, MA 02038
3beds
2,308sqft
Single Family Residence
Built in 1987
1.75 Acres Lot
$956,500 Zestimate®
$414/sqft
$3,565 Estimated rent
Home value
$956,500
$890,000 - $1.03M
$3,565/mo
Zestimate® history
Loading...
Owner options
Explore your selling options
What's special
WELCOME to HUNTER'S RUN! - Discover the perfect blend of modern updates and timeless charm in this beautifully refreshed home. In 2022, the kitchen, living area, and bathrooms underwent tasteful renovations, enhancing both style and functionality. The kitchen shines with sleek cabinetry, updated countertops, and contemporary finishes, making it a dream for cooking and entertaining. The spacious living area boasts fresh flooring and lighting, creating a warm and inviting atmosphere. Meanwhile, the bathrooms feature elegant fixtures, updated vanities, and refined tile work for a spa-like experience. Natural light pours through well-placed windows, highlighting the home's fresh, airy feel. Nestled in a desirable neighborhood with easy access to local amenities and Jefferson Elementary a short walk away, this home offers the perfect balance of comfort, convenience, and modern appeal. Whether relaxing or entertaining, every space feels thoughtfully designed to meet today’s lifestyle needs.
Zillow last checked: 8 hours ago
Listing updated: July 29, 2025 at 04:19am
Listed by:
Jared Cacciapaglia 774-406-6851,
Cacci Properties LLC 774-406-6851,
Jared Cacciapaglia 774-406-6851
Bought with:
Lindsay Pettinelli
Churchill and Banks Companies, LLC
Source: MLS PIN,MLS#: 73383486
Facts & features
Interior
Bedrooms & bathrooms
- Bedrooms: 3
- Bathrooms: 3
- Full bathrooms: 2
- 1/2 bathrooms: 1
Primary bedroom
- Features: Bathroom - Full, Flooring - Wall to Wall Carpet
- Level: Second
Bedroom 2
- Features: Flooring - Wall to Wall Carpet
- Level: Second
Bedroom 3
- Features: Flooring - Wall to Wall Carpet
- Level: Second
Primary bathroom
- Features: Yes
Dining room
- Features: Flooring - Hardwood, Lighting - Pendant
- Level: First
Family room
- Features: Flooring - Hardwood
- Level: First
Kitchen
- Features: Bathroom - Half, Flooring - Hardwood, Kitchen Island, Open Floorplan, Remodeled, Stainless Steel Appliances
- Level: First
Living room
- Features: Skylight, Vaulted Ceiling(s), Flooring - Hardwood
- Level: First
Office
- Features: Flooring - Hardwood
- Level: First
Heating
- Baseboard, Natural Gas
Cooling
- Central Air
Appliances
- Laundry: Second Floor
Features
- Office
- Flooring: Flooring - Hardwood
- Basement: Full,Walk-Out Access,Concrete
- Number of fireplaces: 1
- Fireplace features: Family Room
Interior area
- Total structure area: 2,308
- Total interior livable area: 2,308 sqft
- Finished area above ground: 2,308
Property
Parking
- Total spaces: 9
- Parking features: Attached, Garage Door Opener, Paved Drive, Off Street, Driveway, Paved
- Attached garage spaces: 2
- Uncovered spaces: 7
Features
- Patio & porch: Deck
- Exterior features: Deck
Lot
- Size: 1.75 Acres
Details
- Parcel number: FRANM321L030
- Zoning: Res
Construction
Type & style
- Home type: SingleFamily
- Architectural style: Colonial
- Property subtype: Single Family Residence
- Attached to another structure: Yes
Materials
- Frame
- Foundation: Concrete Perimeter
- Roof: Shingle
Condition
- Year built: 1987
Utilities & green energy
- Electric: 200+ Amp Service
- Sewer: Private Sewer
- Water: Public
Green energy
- Energy efficient items: Thermostat
- Energy generation: Solar
Community & neighborhood
Community
- Community features: Public Transportation, Shopping, Park, Conservation Area, Highway Access, Public School, Sidewalks
Location
- Region: Franklin
Price history
| Date | Event | Price |
|---|---|---|
| 7/28/2025 | Sold | $955,000+3.3%$414/sqft |
Source: MLS PIN #73383486 | ||
| 6/11/2025 | Contingent | $924,900$401/sqft |
Source: MLS PIN #73383486 | ||
| 6/4/2025 | Listed for sale | $924,900+24.5%$401/sqft |
Source: MLS PIN #73383486 | ||
| 6/30/2022 | Sold | $743,000+14.3%$322/sqft |
Source: MLS PIN #72976847 | ||
| 5/11/2022 | Contingent | $649,900$282/sqft |
Source: MLS PIN #72976847 | ||
Public tax history
| Year | Property taxes | Tax assessment |
|---|---|---|
| 2025 | $9,176 -2.8% | $789,700 -1.3% |
| 2024 | $9,437 +13.8% | $800,400 +21.4% |
| 2023 | $8,294 -6.7% | $659,300 +4.2% |
Find assessor info on the county website
Neighborhood: 02038
Nearby schools
GreatSchools rating
- 9/10Jefferson Elementary SchoolGrades: K-5Distance: 0.2 mi
- 6/10Remington Middle SchoolGrades: 6-8Distance: 0.2 mi
- 9/10Franklin High SchoolGrades: 9-12Distance: 2.7 mi
Schools provided by the listing agent
- Elementary: Jefferson
- Middle: Remington
- High: Franklin
Source: MLS PIN. This data may not be complete. We recommend contacting the local school district to confirm school assignments for this home.
Get a cash offer in 3 minutes
Find out how much your home could sell for in as little as 3 minutes with a no-obligation cash offer.
Estimated market value
$956,500
Get a cash offer in 3 minutes
Find out how much your home could sell for in as little as 3 minutes with a no-obligation cash offer.
Estimated market value
$956,500

